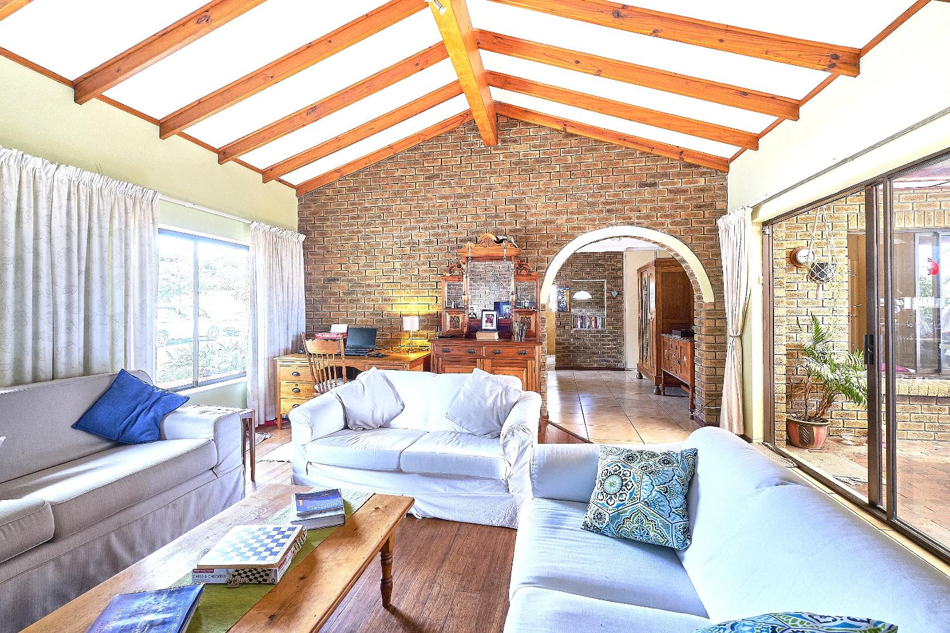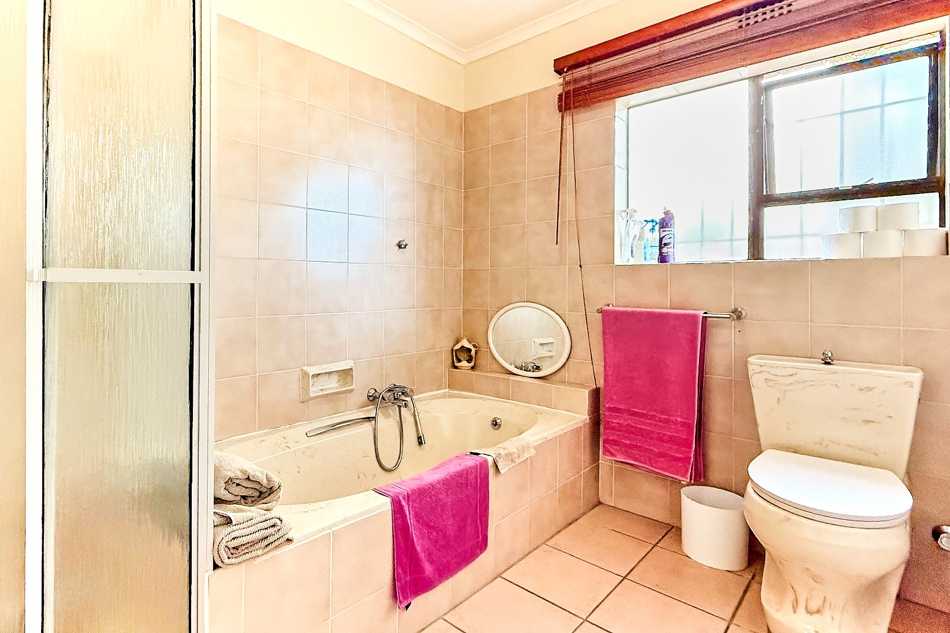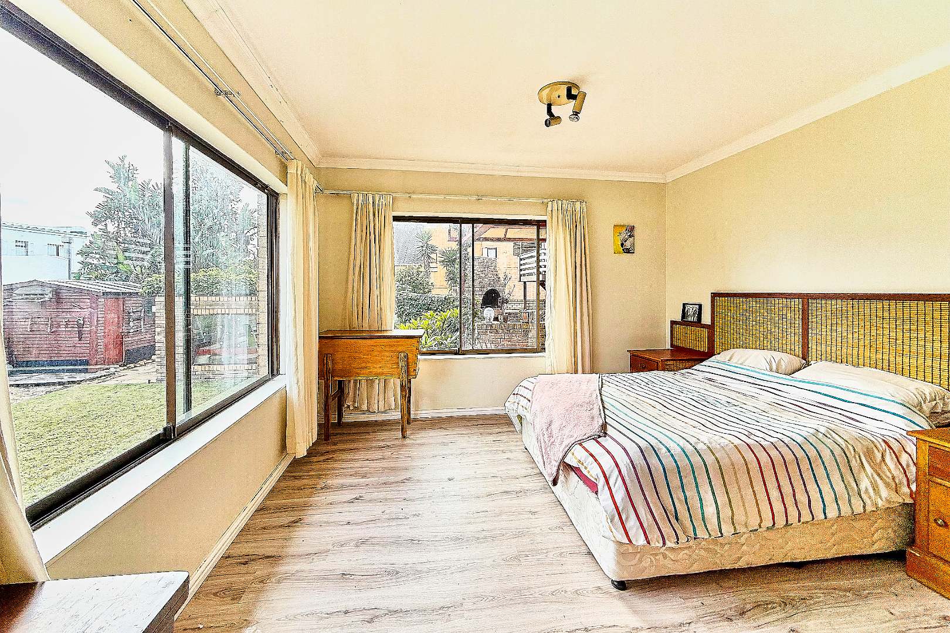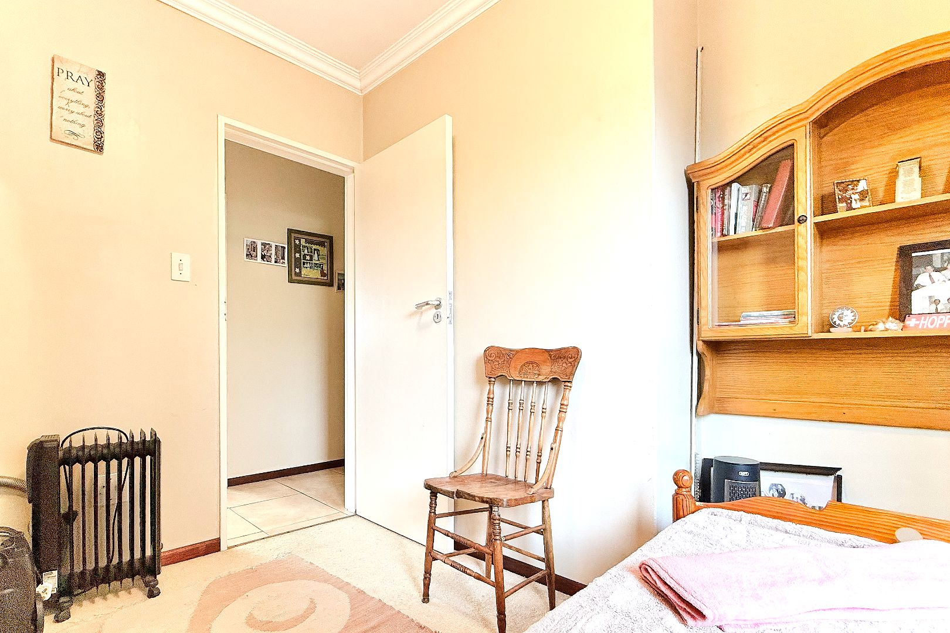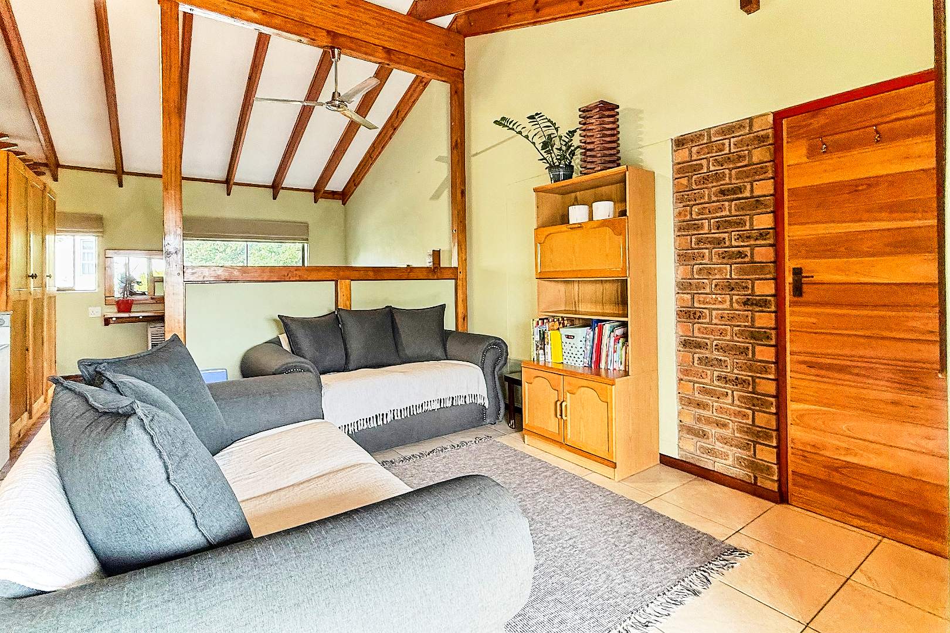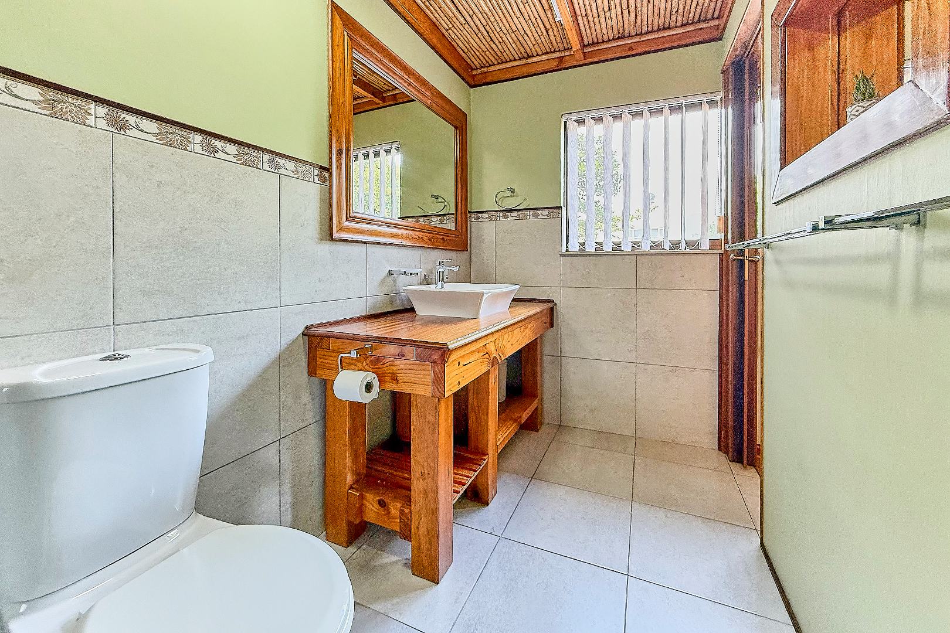- 5
- 3
- 2
- 285 m2
- 736 m2
Monthly Costs
Monthly Bond Repayment ZAR .
Calculated over years at % with no deposit. Change Assumptions
Affordability Calculator | Bond Costs Calculator | Bond Repayment Calculator | Apply for a Bond- Bond Calculator
- Affordability Calculator
- Bond Costs Calculator
- Bond Repayment Calculator
- Apply for a Bond
Bond Calculator
Affordability Calculator
Bond Costs Calculator
Bond Repayment Calculator
Contact Us

Disclaimer: The estimates contained on this webpage are provided for general information purposes and should be used as a guide only. While every effort is made to ensure the accuracy of the calculator, RE/MAX of Southern Africa cannot be held liable for any loss or damage arising directly or indirectly from the use of this calculator, including any incorrect information generated by this calculator, and/or arising pursuant to your reliance on such information.
Mun. Rates & Taxes: ZAR 1643.00
Property description
Welcome to this stunning family home, where elegance meets functionality.
As you enter, you'll be greeted by a beautifully flowing entrance hall that seamlessly leads into the dining room and a spacious living room. This inviting space opens up to an expansive entertainment area, perfect for hosting family gatherings and social events.
The built-in braai and seating area ensure that entertaining is both stylish and convenient.
The property features four bedrooms, providing ample space for the entire family. The main bedroom boasts laminate flooring and includes a dressing area that leads into a large, full bathroom. The three single bedrooms are carpeted, with two offering built-in cupboards, ensuring plenty of storage space.
A second generously-sized bathroom serves these bedrooms, while linen cupboards in the passage add to the home's practicality.
The heart of the home is the spacious, light-filled kitchen. It offers ample cupboard space and plenty of countertops, making meal preparation a breeze. You'll find space for a refrigerator and dishwasher, a cozy breakfast nook, an electric stove and oven, and a separate laundry area with room for two appliances and a double wash basin.
In addition to the main house, there is a spacious flatlet that offers versatility and comfort. It includes a large bedroom with laminate flooring and built-in cupboards. The open-plan tiled lounge extends to a generous balcony, offering breathtaking views of Table Mountain and Flamingo Vlei.
The flatlet's kitchen is well-equipped with an electric stove and oven, granite countertops, an island with seating for two, and ample cupboard space.
The outdoor area is nothing short of spectacular. A covered patio overlooks a beautifully established garden with a sparkling large pool surrounded by plenty of paving, perfect for lounging on sunny days. A covered seating area around the pool provides additional relaxation space.
The property also features a greenhouse/shed and a Wendy house for extra storage.
Parking is a breeze with a double auto garage that is both wider and longer than standard providing additional storage space when required. The driveway provides ample space to space accommodate up to four cars.
For your peace of mind, security bars on windows and security gates on doors ensure safety.
This home is truly an absolute gem that keeps on giving, presenting an exceptional opportunity for family living at its finest.
Property Details
- 5 Bedrooms
- 3 Bathrooms
- 2 Garages
- 2 Ensuite
- 2 Lounges
- 1 Dining Area
Property Features
| Bedrooms | 5 |
| Bathrooms | 3 |
| Garages | 2 |
| Floor Area | 285 m2 |
| Erf Size | 736 m2 |











