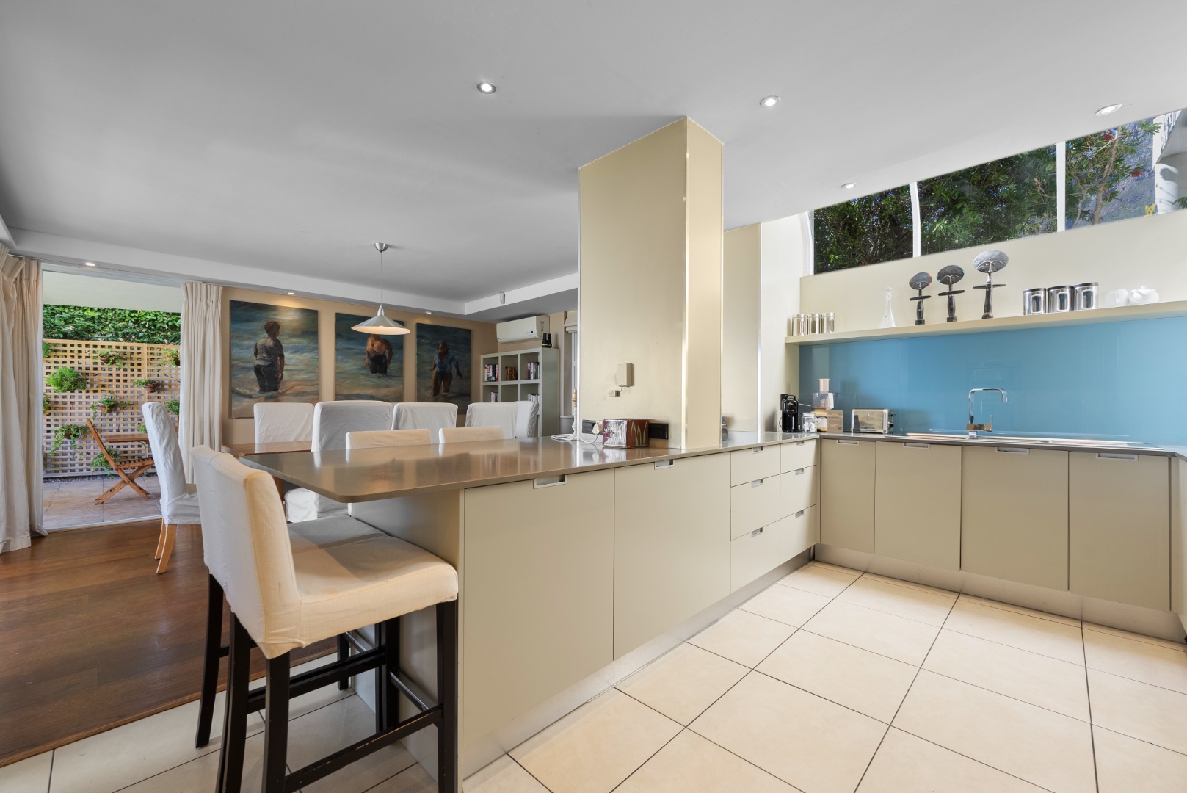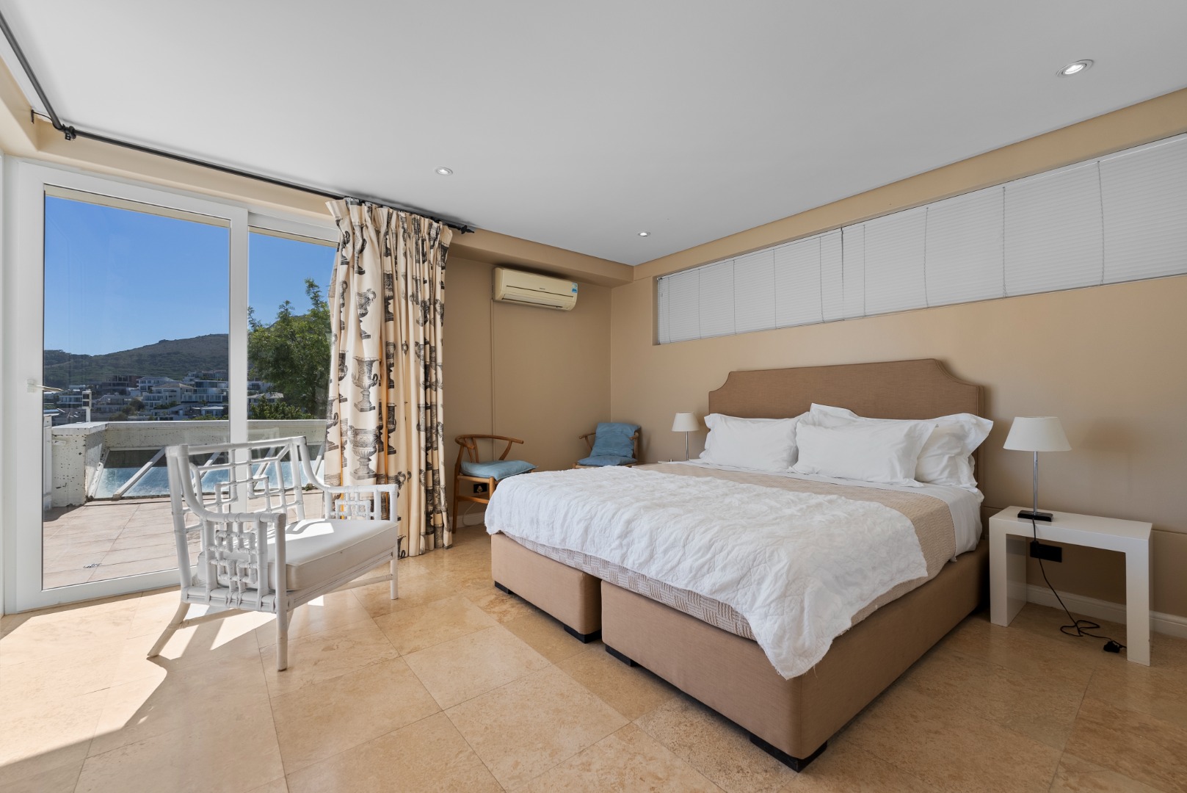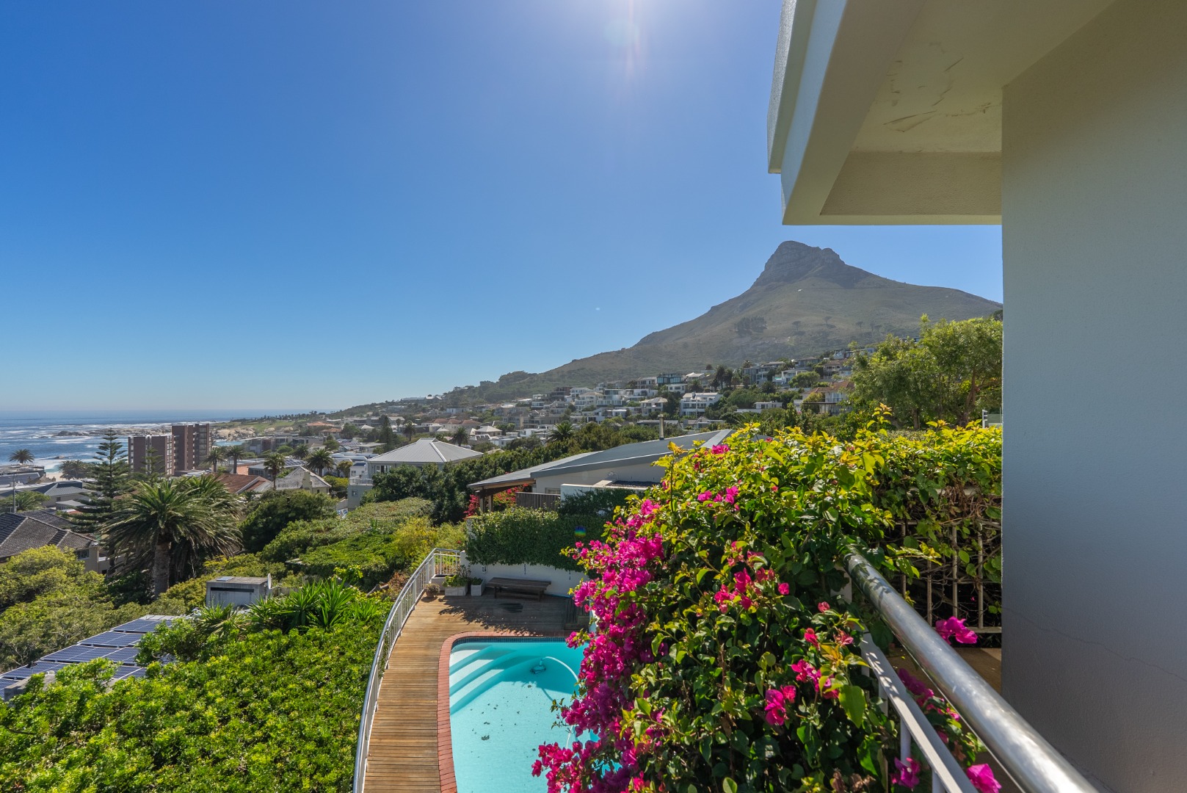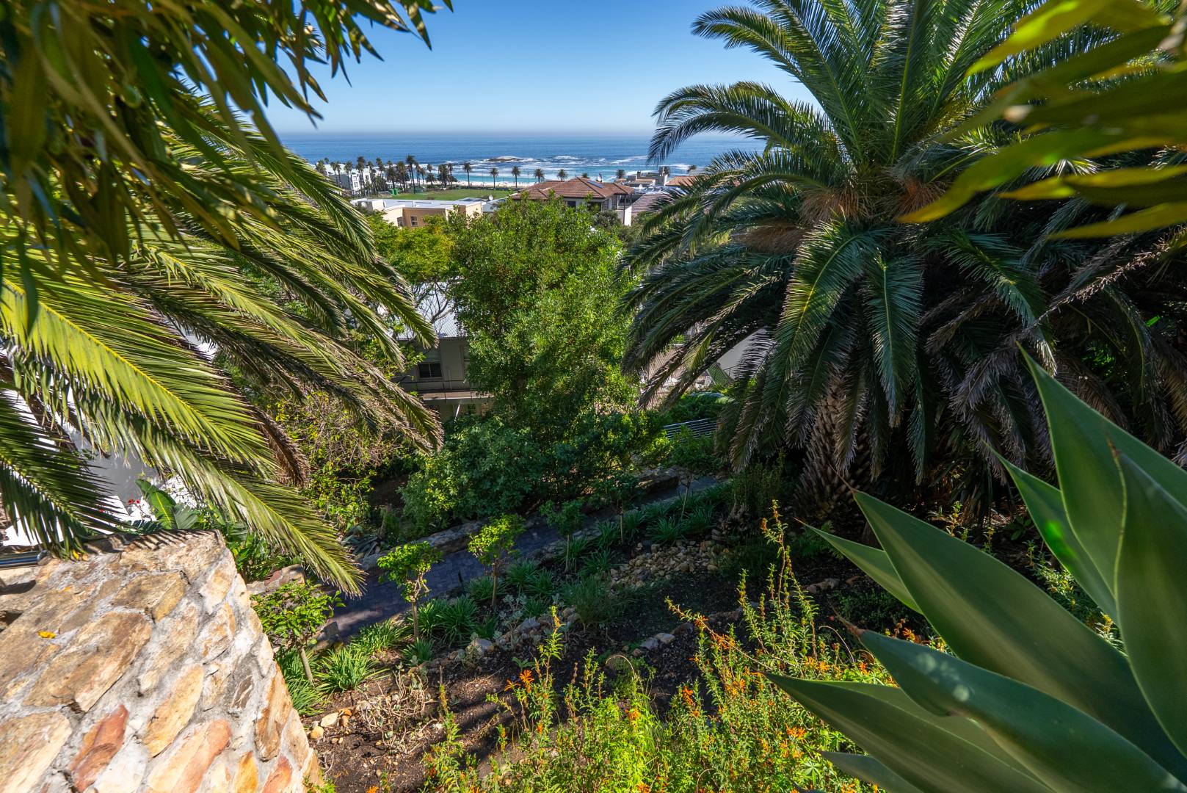- 4
- 3.5
- 2
- 429 m2
- 1 304 m2
Monthly Costs
Monthly Bond Repayment ZAR .
Calculated over years at % with no deposit. Change Assumptions
Affordability Calculator | Bond Costs Calculator | Bond Repayment Calculator | Apply for a Bond- Bond Calculator
- Affordability Calculator
- Bond Costs Calculator
- Bond Repayment Calculator
- Apply for a Bond
Bond Calculator
Affordability Calculator
Bond Costs Calculator
Bond Repayment Calculator
Contact Us

Disclaimer: The estimates contained on this webpage are provided for general information purposes and should be used as a guide only. While every effort is made to ensure the accuracy of the calculator, RE/MAX of Southern Africa cannot be held liable for any loss or damage arising directly or indirectly from the use of this calculator, including any incorrect information generated by this calculator, and/or arising pursuant to your reliance on such information.
Mun. Rates & Taxes: ZAR 10878.00
Property description
SOLE & EXCLUSIVE MANDATE
This spacious and well-appointed home, situated on a large property - approximately 1304m², offers a seamless blend of comfort, functionality, and stunning coastal views.
Upon entry, you're welcomed into a generous foyer that sets the tone for the rest of the home. From here, there is direct internal access to a double garage.
The heart of the home is the expansive, light-filled living area which opens onto an elevated balcony boasting panoramic ocean and mountain views — an ideal space for both relaxing and entertaining. The modern, fully fitted kitchen is open-plan and flows effortlessly into a comfortable family room. This space extends out to a covered patio complete with a built-in braai (barbecue), creating a wonderful indoor-outdoor lifestyle.
The outdoor area is designed for leisure, featuring a sparkling pool surrounded by wooden decking, all set against the backdrop of uninterrupted sea views.
Adjacent to the entrance, a dedicated study provides the perfect work-from-home space, while a conveniently located guest toilet adds to the practicality of the layout. A separate laundry room with access to the courtyard, ensures efficient household management.
Upstairs, you’ll find three generously sized, air-conditioned bedrooms, one of which enjoys a private balcony. Two spacious bathrooms complete the upper level, offering comfort and convenience for family living.
On the lower ground level, a self-contained guest suite includes its own living area and en-suite bathroom — ideal for extended family, guests, or potential rental income. A large storage area is also located on this level.
Bonus features include but are not limited to:
An Inverter
3 JoJo tanks
The property offers convenient dual access as, in addition to the main entrance, a beautifully landscaped walkway leads through the lush garden to a secondary entrance on Central Drive. This pathway extends down your private driveway to a secure gate, providing additional parking and easy access to the beach.
Call Henry or Sean now for a confidential viewing.
Property Details
- 4 Bedrooms
- 3.5 Bathrooms
- 2 Garages
- 3 Lounges
- 1 Dining Area
Property Features
- Balcony
- Pool
- Pets Allowed
- Scenic View
- Sea View
- Guest Toilet
- Garden
| Bedrooms | 4 |
| Bathrooms | 3.5 |
| Garages | 2 |
| Floor Area | 429 m2 |
| Erf Size | 1 304 m2 |
















































































