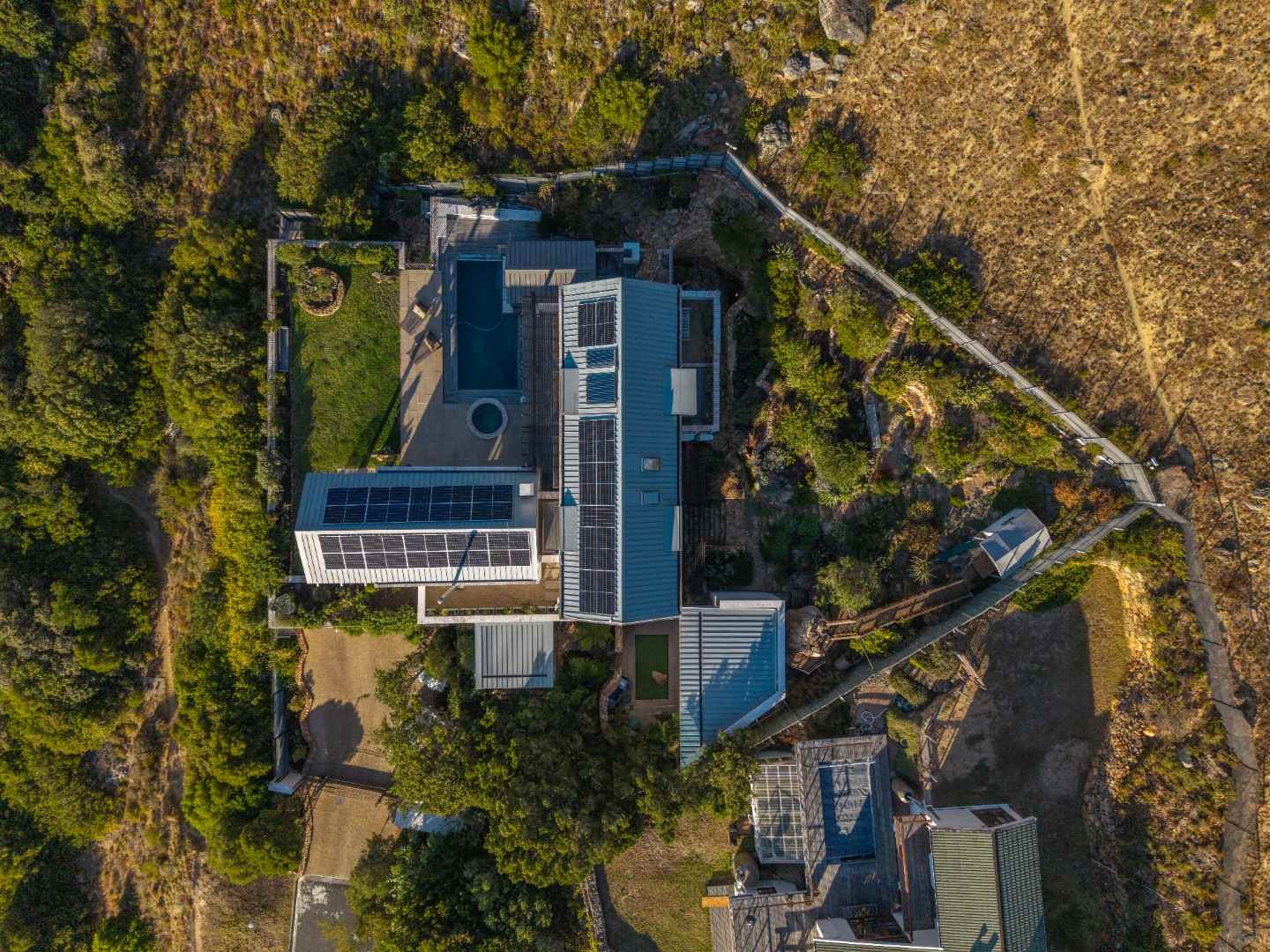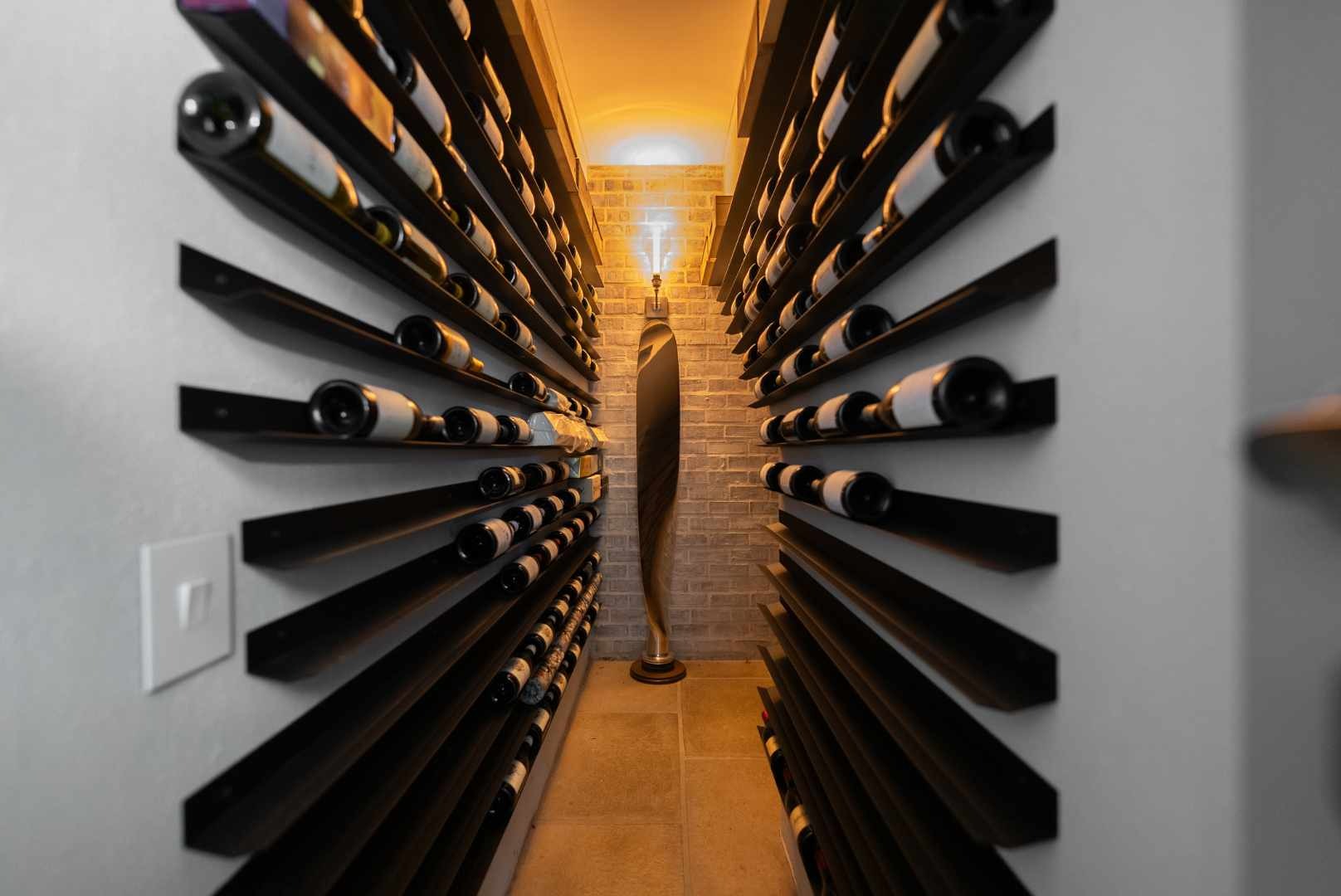- 6
- 6
- 4
- 1 515 m2
Monthly Costs
Monthly Bond Repayment ZAR .
Calculated over years at % with no deposit. Change Assumptions
Affordability Calculator | Bond Costs Calculator | Bond Repayment Calculator | Apply for a Bond- Bond Calculator
- Affordability Calculator
- Bond Costs Calculator
- Bond Repayment Calculator
- Apply for a Bond
Bond Calculator
Affordability Calculator
Bond Costs Calculator
Bond Repayment Calculator
Contact Us

Disclaimer: The estimates contained on this webpage are provided for general information purposes and should be used as a guide only. While every effort is made to ensure the accuracy of the calculator, RE/MAX of Southern Africa cannot be held liable for any loss or damage arising directly or indirectly from the use of this calculator, including any incorrect information generated by this calculator, and/or arising pursuant to your reliance on such information.
Mun. Rates & Taxes: ZAR 15472.00
Property description
Nestled at the end of a tranquil cul-de-sac, this extraordinary 3-storey home offers a rare blend of luxury, privacy, and harmony with nature. Bordered on four of its five edges by the pristine Table Mountain National Park, the property is enveloped by untouched fynbos, where mongoose, porcupines, and vibrant birdlife thrive. With two direct access gates—one leading to a gentle river flowing in front and the other opening onto the mountain—this is a sanctuary for those who cherish the outdoors.
Spanning 6 spacious bedrooms and 6 stylish bathrooms, this home is designed for both elegance and comfort. The crown jewel is the top-floor main suite, a private haven occupying an entire level. Featuring its own living area, breathtaking panoramic views of the mountains and ocean, and a spa-inspired en suite with custom cabinetry, it’s a retreat that redefines luxury.
Every room embraces the stunning surroundings, with open-plan living spaces flooded with light through double-volume ceilings. The living area flows effortlessly onto a generous deck and patio—perfect for entertaining or quiet evenings soaking in the scenery. The sleek kitchen, equipped with high-end Miele appliances, balances form and function, while a media room, office/study, and air conditioning throughout elevate daily living.
Beyond the essentials, this home delights with a curated wine cellar, two cozy fireplaces, a sun-drenched conservatory, and a sprawling garden with a sparkling pool and jacuzzi. Wrap-around balconies invite you to savor the vistas from every angle.
For added versatility, two fully equipped flatlets offer income potential or guest accommodation. Parking is plentiful, with garaging for 4 vehicles and secure space for more.
Eco-conscious and efficient, the home features a cutting-edge solar system making the property self-sufficient, delivering hours of backup power and sustainability without compromise.
This is more than a home; it’s a lifestyle. Experience unparalleled luxury, surrounded by nature’s finest, with Camps Bay’s iconic views as your backdrop.
Contact me today for a confidential viewing.
Property Details
- 6 Bedrooms
- 6 Bathrooms
- 4 Garages
- 6 Ensuite
- 3 Lounges
- 2 Dining Area
- 1 Flatlet
Property Features
- Study
- Patio
- Pool
- Deck
- Staff Quarters
- Laundry
- Storage
- Aircon
- Pets Allowed
- Alarm
- Scenic View
- Sea View
- Kitchen
- Fire Place
- Pantry
- Guest Toilet
- Entrance Hall
- Garden
- Intercom
- Family TV Room
| Bedrooms | 6 |
| Bathrooms | 6 |
| Garages | 4 |
| Erf Size | 1 515 m2 |






























































































