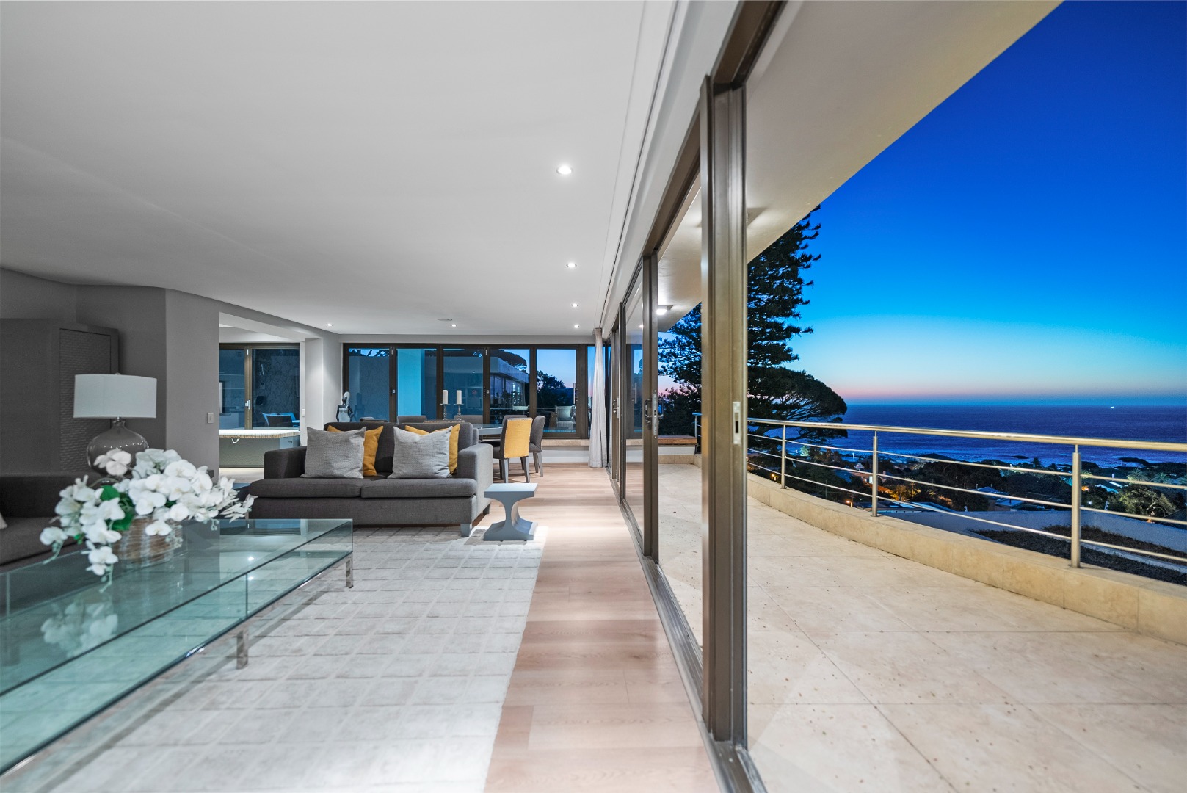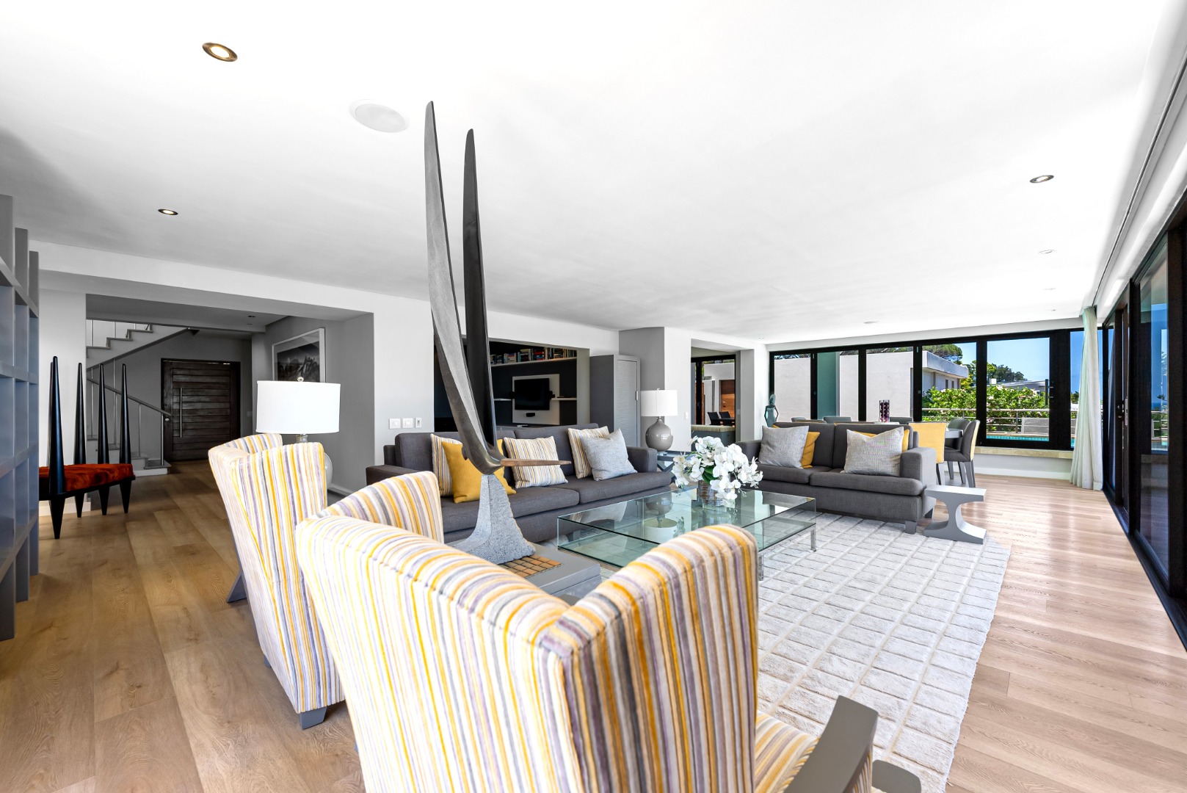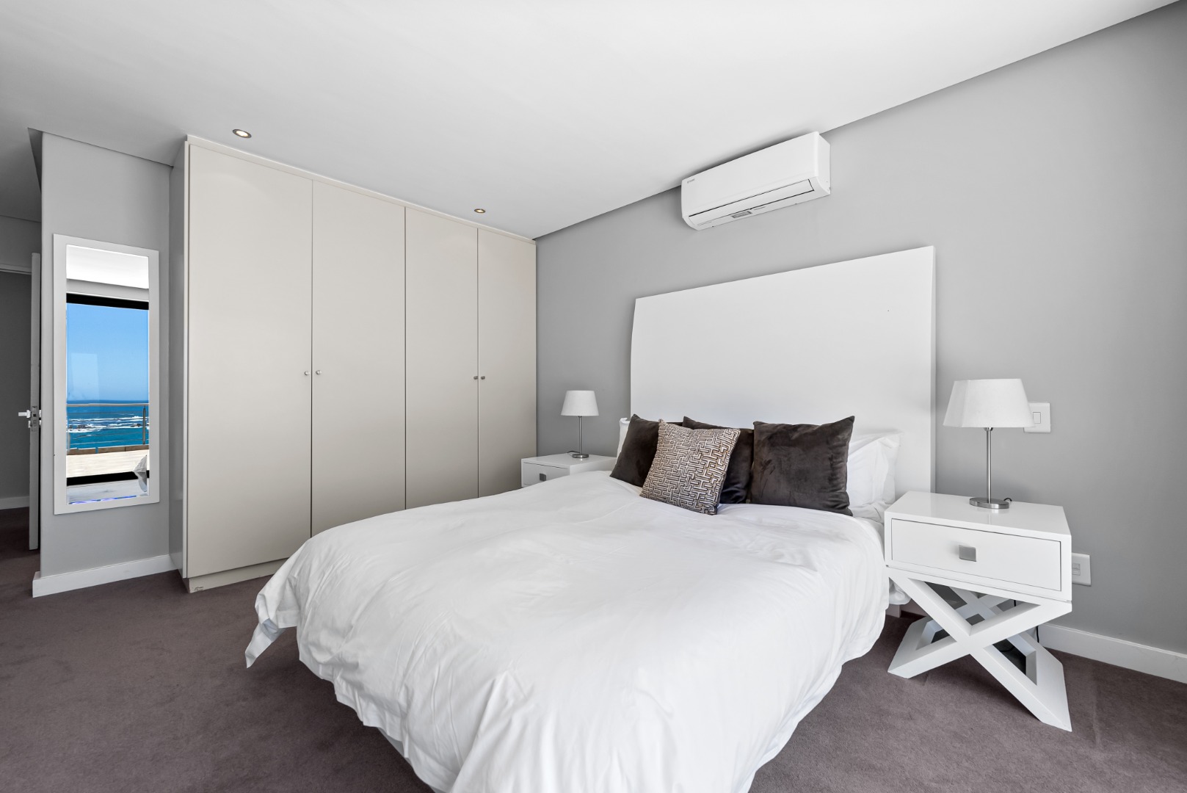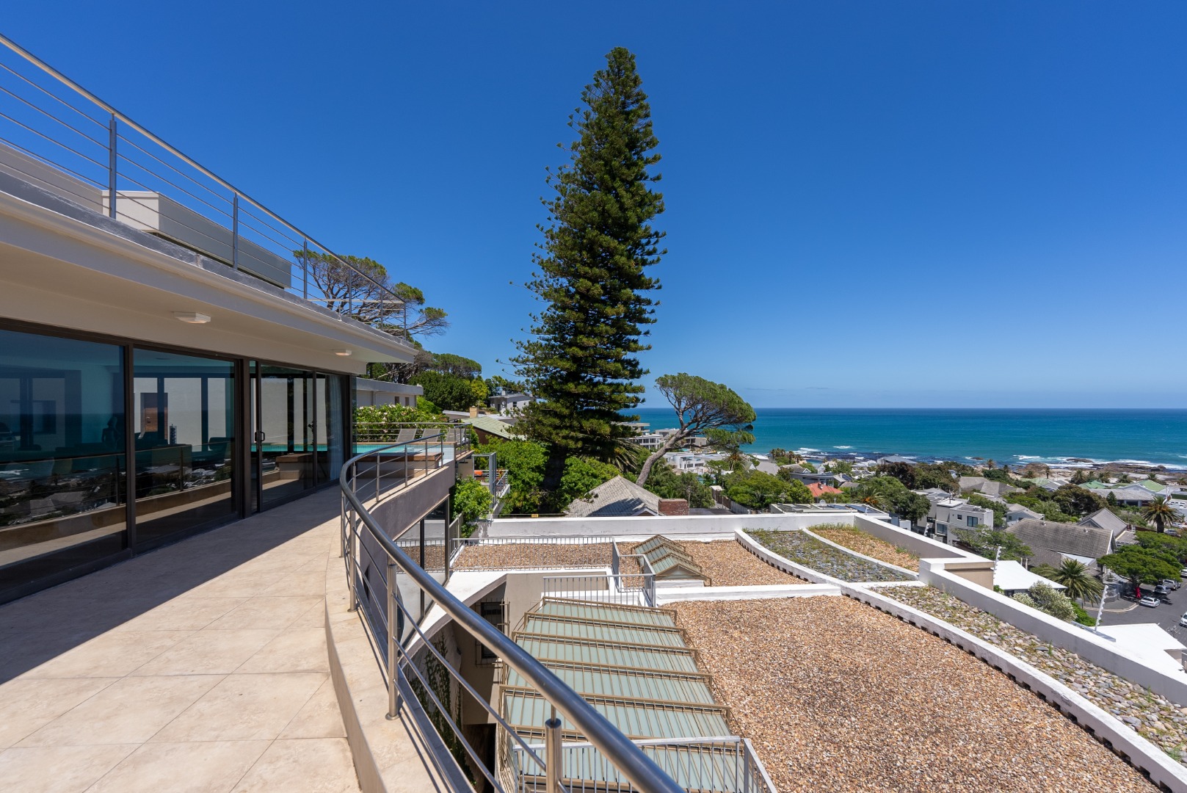- 7
- 5.5
- 3
- 524 m2
Monthly Costs
Monthly Bond Repayment ZAR .
Calculated over years at % with no deposit. Change Assumptions
Affordability Calculator | Bond Costs Calculator | Bond Repayment Calculator | Apply for a Bond- Bond Calculator
- Affordability Calculator
- Bond Costs Calculator
- Bond Repayment Calculator
- Apply for a Bond
Bond Calculator
Affordability Calculator
Bond Costs Calculator
Bond Repayment Calculator
Contact Us

Disclaimer: The estimates contained on this webpage are provided for general information purposes and should be used as a guide only. While every effort is made to ensure the accuracy of the calculator, RE/MAX of Southern Africa cannot be held liable for any loss or damage arising directly or indirectly from the use of this calculator, including any incorrect information generated by this calculator, and/or arising pursuant to your reliance on such information.
Mun. Rates & Taxes: ZAR 9127.00
Property description
SOLE MANDATE
Nestled in one of the most sought-after locations in Camps Bay, this villa offers unparalleled 360-degree views, elevating the experience of coastal living. Located just a short 5-minute stroll from the Camps Bay beach, this contemporary home combines luxurious living with expansive entertainment areas, including a raised rim-flow pool.
A wooden staircase leads to the upper level, where four luxurious en-suite bedrooms await. Each bedroom is air-conditioned and provides direct access to a private outdoor terrace with equally stunning views. The spacious master suite has a walk-in dressing room, a generously sized en-suite bathroom with a sea-view bath, double vanity, and walk-in shower.
The villa’s design seamlessly blends modern sophistication with warm, inviting accents. Floor-to-ceiling glass walls span the entire length of the villa, allowing you to soak in breathtaking views of Camps Bay, Lion’s Head, and the majestic Twelve Apostles mountains.
The main entertaining area is located on the lower level, with an open-plan living and dining space that maximizes the stunning views. A second family room, complete with a cozy fireplace, offers a more intimate retreat.
The expansive L-shaped kitchen and utility area runs the full length of the back of the house, providing ample space for cooking and entertaining. Glass doors open to allow for seamless indoor-outdoor living, bringing the fresh sea breeze into the home.
The pool terrace is the ideal spot to relax and enjoy the scenery.
The well-appointed kitchen is designed for those who love to entertain, offering ample counter space and a small bar counter near the entrance.
Access to the property is via a road positioned above Geneva Drive, in a private and secure location with off-street parking for three vehicles. The villa is behind secure gates, ensuring both privacy and peace of mind.
Bonus: A separate, self-contained 3 bedroom flatlet with convenient access via stairs to Geneva Drive.
Please call me to arrange a confidential viewing.
Property Details
- 7 Bedrooms
- 5.5 Bathrooms
- 3 Garages
- 5 Ensuite
- 1 Lounges
- 1 Dining Area
Property Features
| Bedrooms | 7 |
| Bathrooms | 5.5 |
| Garages | 3 |
| Floor Area | 524 m2 |








































































