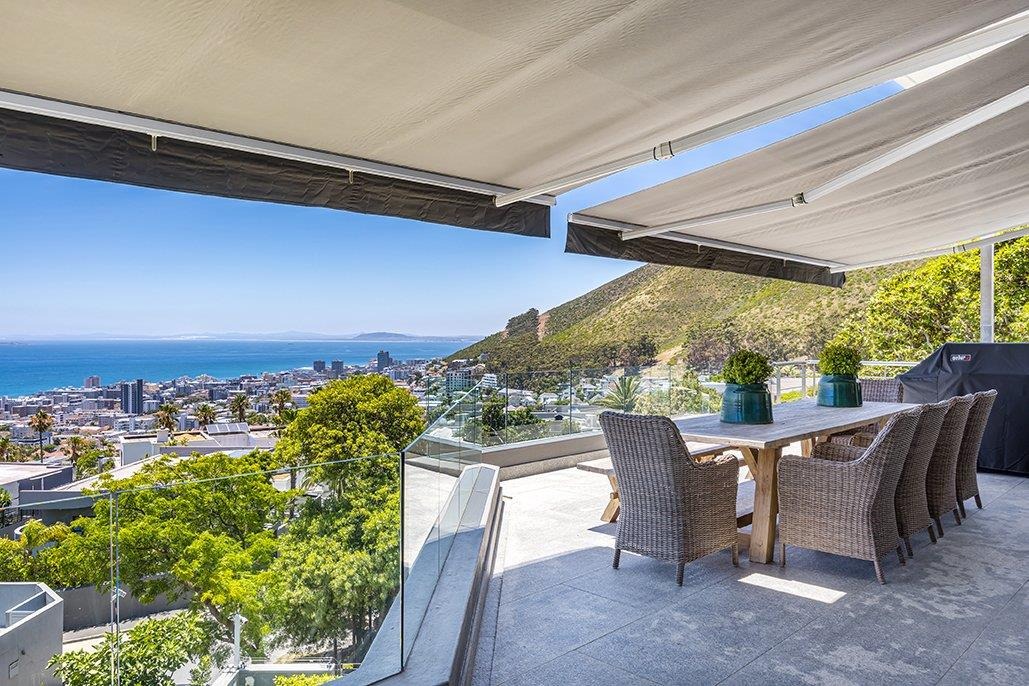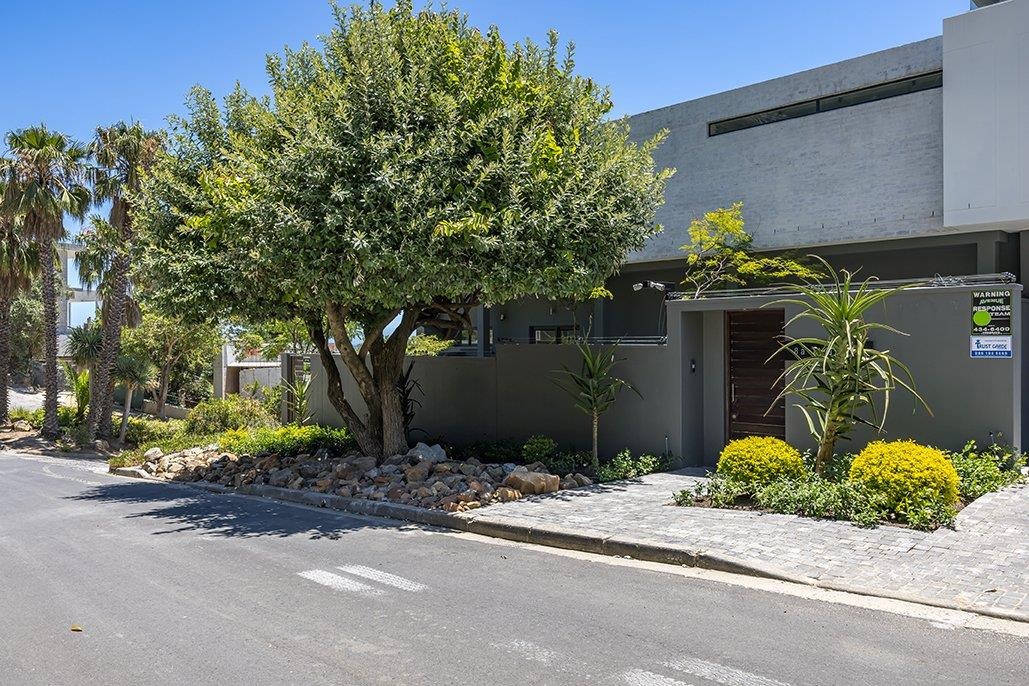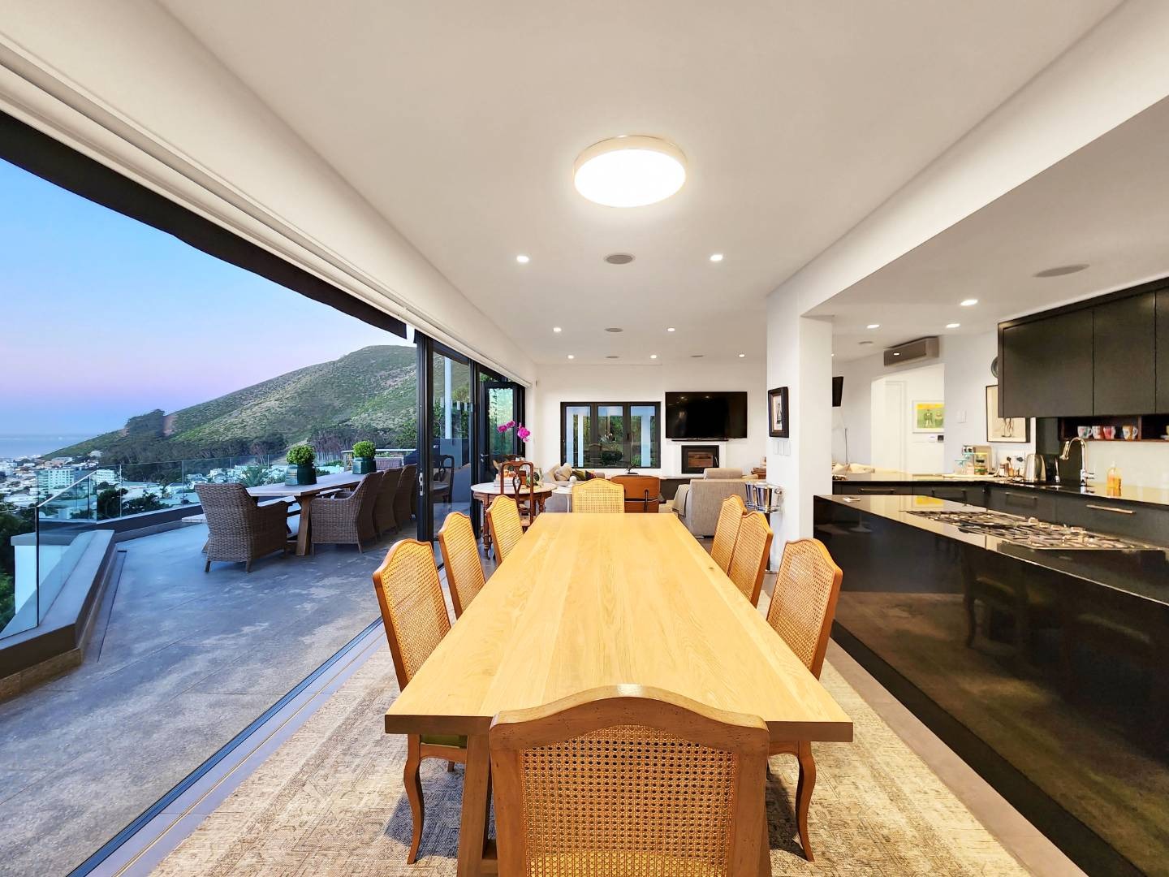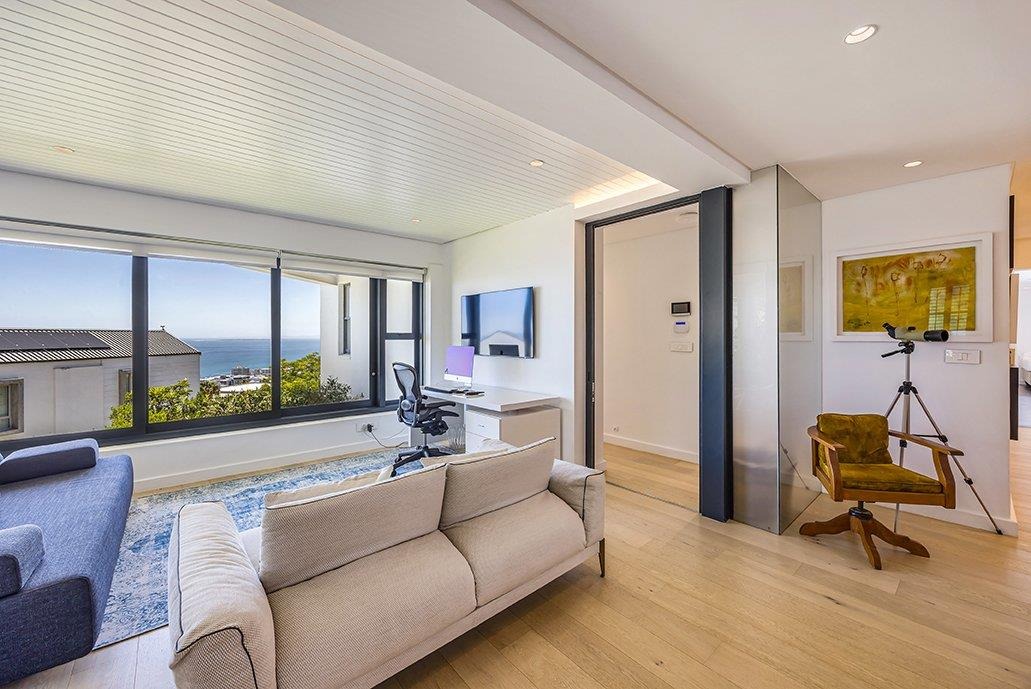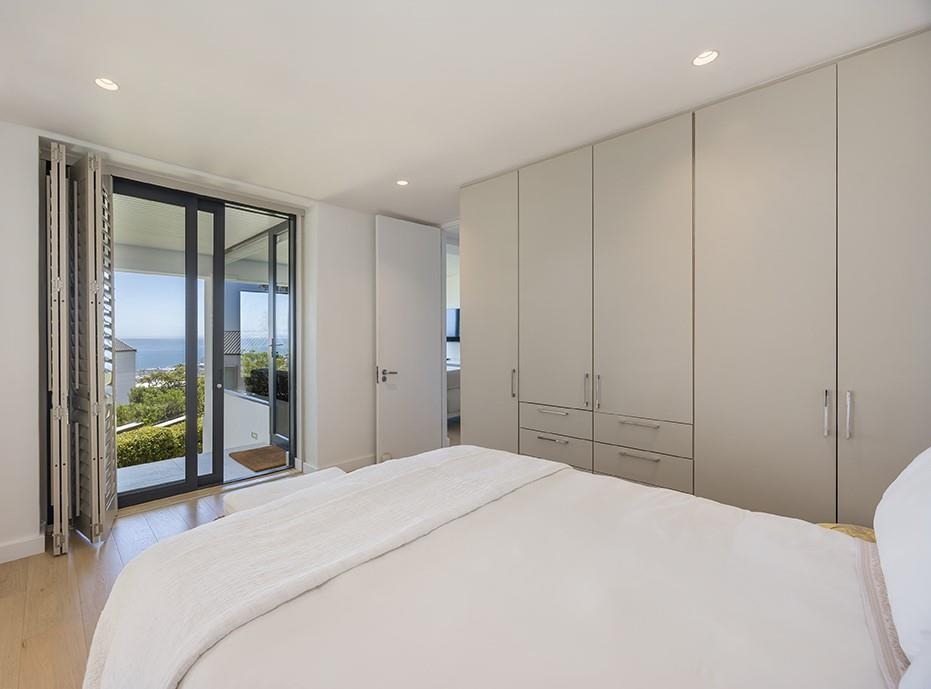- 4
- 4.5
- 2
- 335 m2
- 510 m2
Monthly Costs
Monthly Bond Repayment ZAR .
Calculated over years at % with no deposit. Change Assumptions
Affordability Calculator | Bond Costs Calculator | Bond Repayment Calculator | Apply for a Bond- Bond Calculator
- Affordability Calculator
- Bond Costs Calculator
- Bond Repayment Calculator
- Apply for a Bond
Bond Calculator
Affordability Calculator
Bond Costs Calculator
Bond Repayment Calculator
Contact Us

Disclaimer: The estimates contained on this webpage are provided for general information purposes and should be used as a guide only. While every effort is made to ensure the accuracy of the calculator, RE/MAX of Southern Africa cannot be held liable for any loss or damage arising directly or indirectly from the use of this calculator, including any incorrect information generated by this calculator, and/or arising pursuant to your reliance on such information.
Mun. Rates & Taxes: ZAR 11100.00
Monthly Levy: ZAR 7100.00
Property description
WHAT A FIND
Nestled in one of the most sought-after tree-lined roads high up in Fresnaye, this magnificent secure lock-up and go-unit offers a blend of functionality and contemporary living.
Designed with style and flair, this home boasts elegant finishes, modern design and thoughtful touches, creating a sense of luxury and comfort. Entering through the gate, you are welcomed into a magnificent front entrance showcasing a calming water feature and private leafy sanctuary. The spacious interiors are flooded with natural light and seamlessly flow onto expansive outdoor terraces, ideal for entertaining or simply soaking in the panoramic ocean views that will take your breath away.
The first floor is dedicated to the open plan design living areas, featuring large glass stacking doors with automated blinds that connect the interior and exterior spaces..A gorgeous wood-burning fireplace is situated in the lounge and dining area catering for those chilly evenings and intimate family gatherings.A gorgeous modern kitchen with a separate scullery, large garaging with direct access, a beautiful guest cloakroom and the fourth bedroom en-suite are all located on this level.
The lower level offers privacy and tranquility creating a private bedroom wing haven. The main bedroom suite and the additional rooms open directly onto the pool terrace creating a super indoor-outdoor connection. Alongside the bedrooms,you will find a his and her study, providing ideal spaces for remote work, creative pursuits or quiet focus. The fourth bedroom suite offers flexibility to be used as a spacious family room which flows onto the expansive pool terrace, surrounded by greenery.
The property includes a pretty compact garden with a separate area to be used as a staff suite or dedicated laundry room, discreetly positioned for convenience without compromising on the home's aesthetic appeal.
Equipped with an inverter, ensuring uninterrupted power during load-shedding or power outages and excellent security, this Fresnaye gem is perfectly suited for those seeking a sophisticated and easy lifestyle.
Property Details
- 4 Bedrooms
- 4.5 Bathrooms
- 2 Garages
- 2 Lounges
- 1 Dining Area
Property Features
- Pool
- Staff Quarters
- Pets Allowed
- Garden
| Bedrooms | 4 |
| Bathrooms | 4.5 |
| Garages | 2 |
| Floor Area | 335 m2 |
| Erf Size | 510 m2 |















