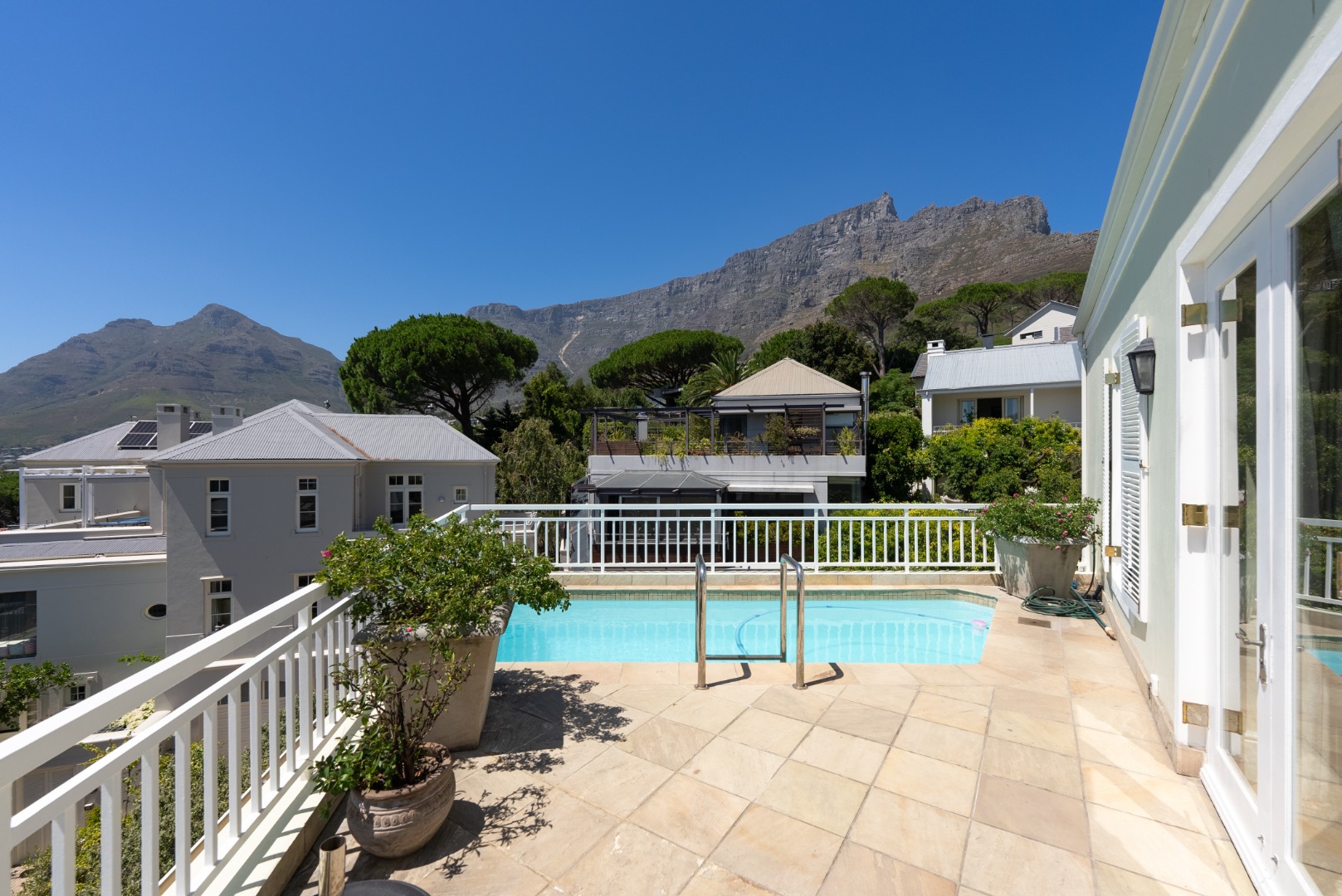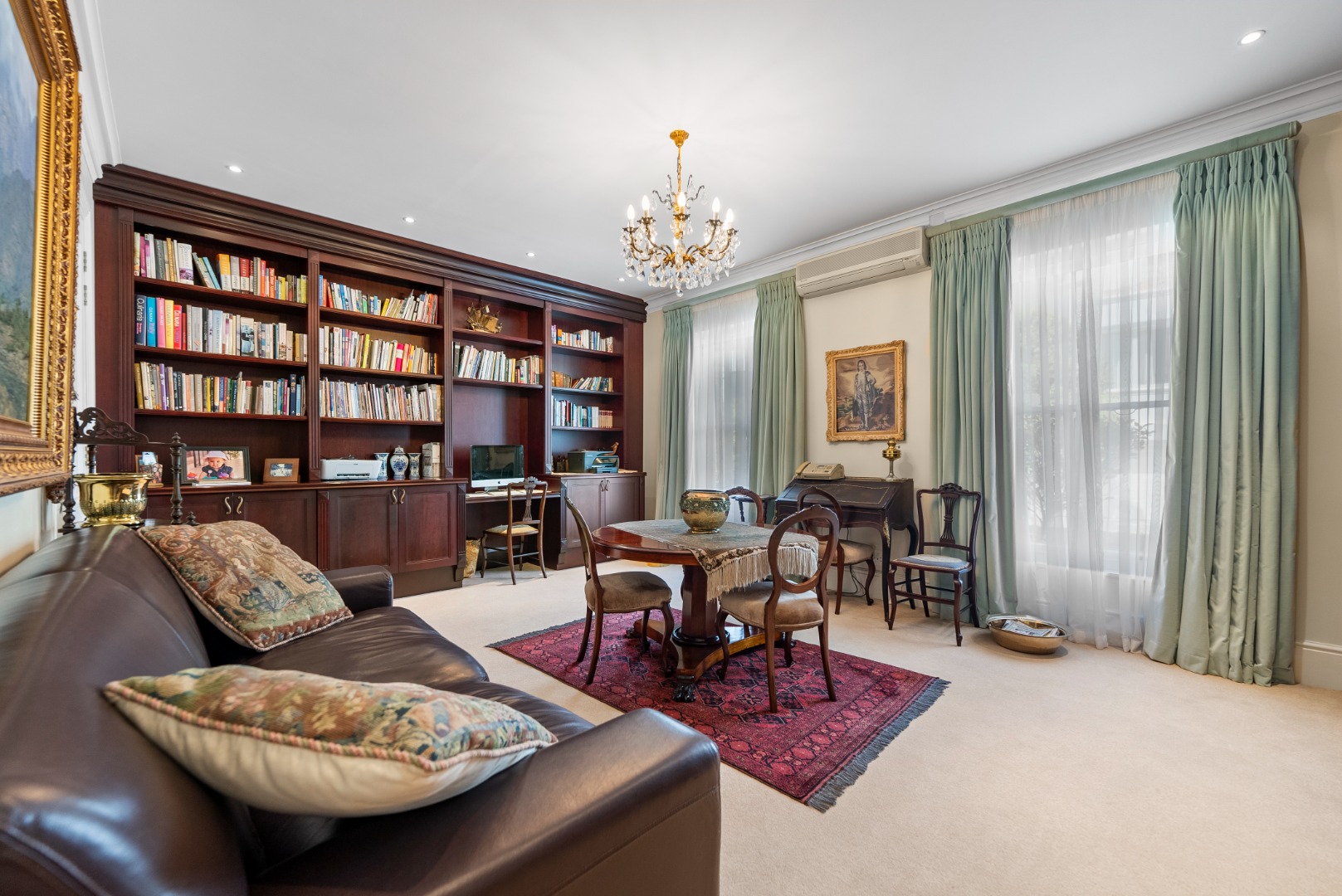- 5
- 5
- 2
- 386 m2
- 404 m2
Monthly Costs
Monthly Bond Repayment ZAR .
Calculated over years at % with no deposit. Change Assumptions
Affordability Calculator | Bond Costs Calculator | Bond Repayment Calculator | Apply for a Bond- Bond Calculator
- Affordability Calculator
- Bond Costs Calculator
- Bond Repayment Calculator
- Apply for a Bond
Bond Calculator
Affordability Calculator
Bond Costs Calculator
Bond Repayment Calculator
Contact Us

Disclaimer: The estimates contained on this webpage are provided for general information purposes and should be used as a guide only. While every effort is made to ensure the accuracy of the calculator, RE/MAX of Southern Africa cannot be held liable for any loss or damage arising directly or indirectly from the use of this calculator, including any incorrect information generated by this calculator, and/or arising pursuant to your reliance on such information.
Mun. Rates & Taxes: ZAR 9750.00
Monthly Levy: ZAR 3300.00
Property description
A wonderful Opportunity in St John’s Estate, Higgovale
A chance to own a beautifully maintained home in the sought-after St John’s Estate. North-facing with great city and mountain views, this well maintained property is designed for an easy, comfortable lock up and go type of living.
The layout is seamless—an open-plan lounge and dining area lead to a well-appointed kitchen and scullery. A wraparound patio and splash pool create a natural flow between indoor and outdoor spaces, perfect for relaxed living against the city skyline. The garden is a private retreat, with a direct view of Lion’s Head adding to its charm.
Four en-suite bedrooms offer plenty of space, with a study that can be used as a fifth bedroom. A family room opens onto a low-maintenance garden. The home also includes staff accommodation with a separate entrance, a double garage with direct access, off-street parking, and a separate laundry.
This rare find in one of Cape Town’s most desirable locations is set within a secure estate with 24-hour security.
Property Details
- 5 Bedrooms
- 5 Bathrooms
- 2 Garages
- 5 Ensuite
- 2 Lounges
- 1 Dining Area
Property Features
- Study
- Balcony
- Pool
- Access Gate
- Kitchen
- Garden
- Family TV Room
| Bedrooms | 5 |
| Bathrooms | 5 |
| Garages | 2 |
| Floor Area | 386 m2 |
| Erf Size | 404 m2 |

















































































