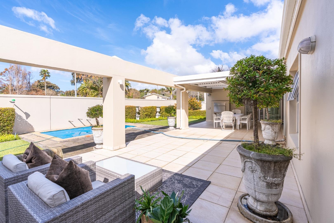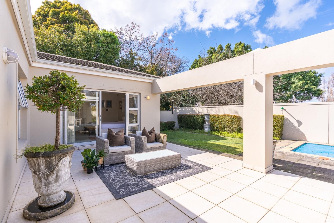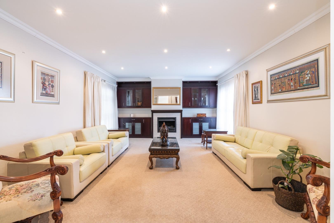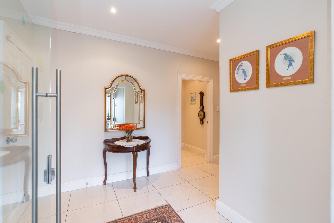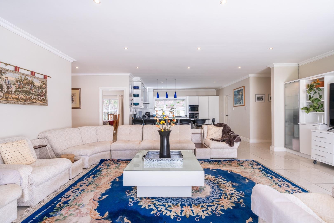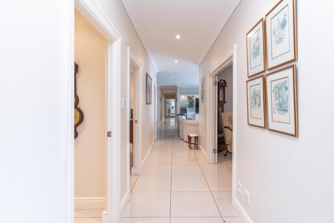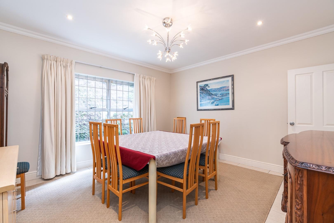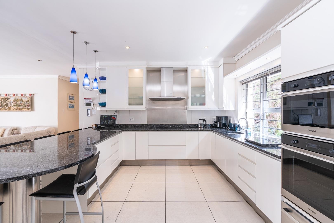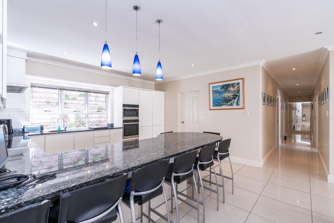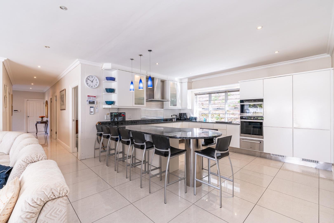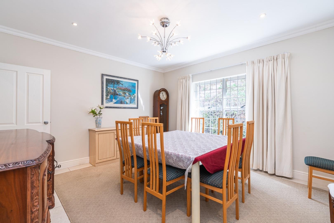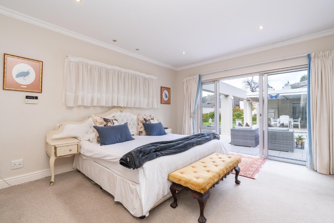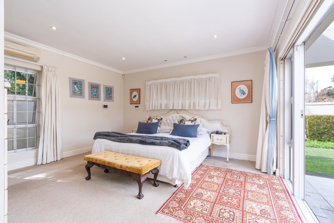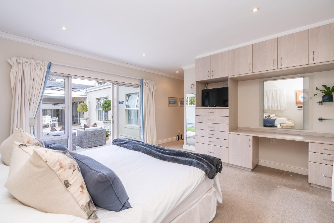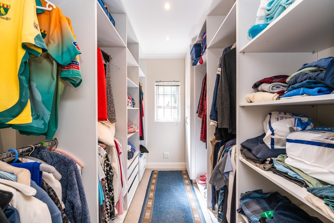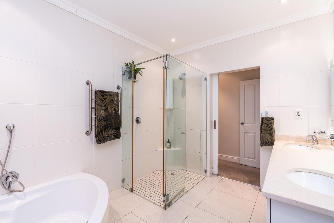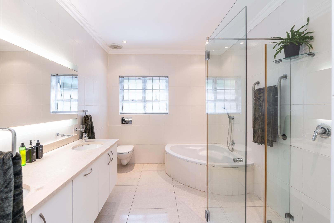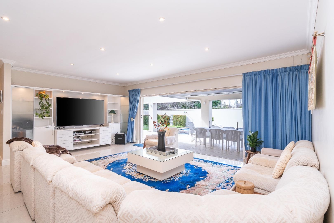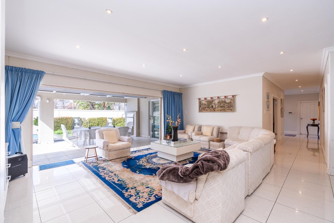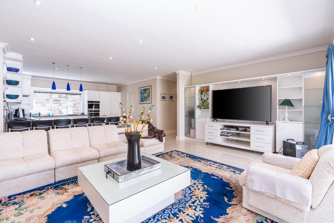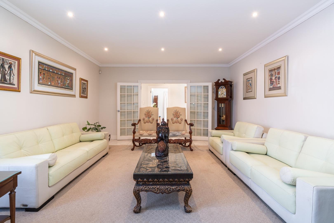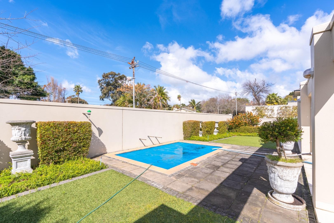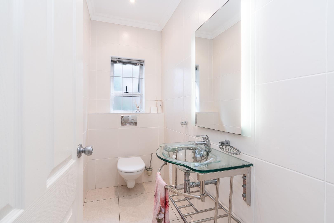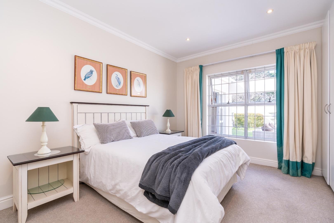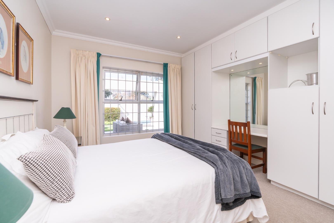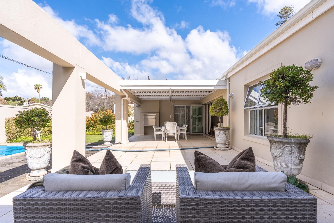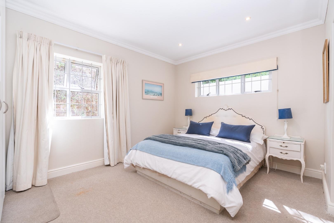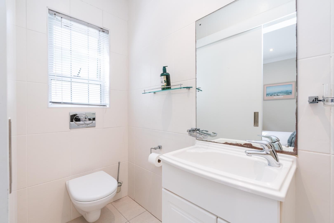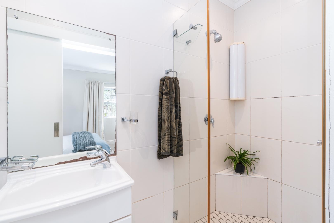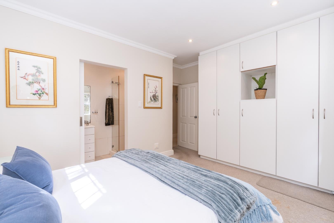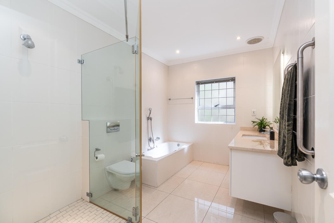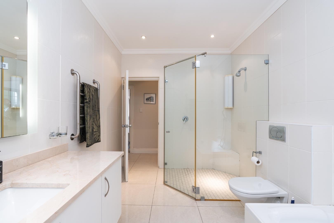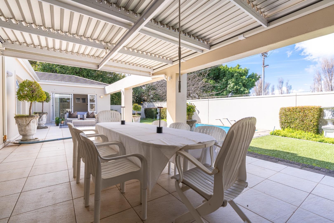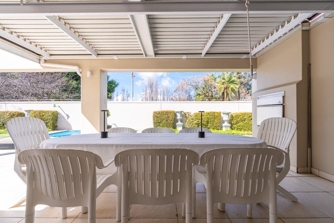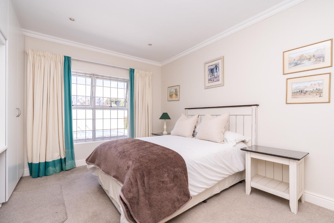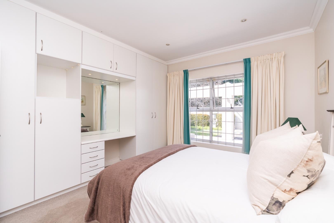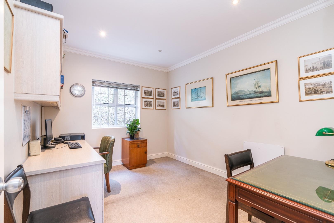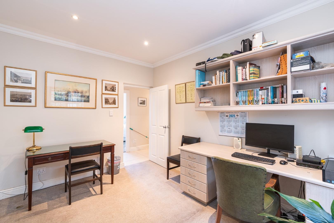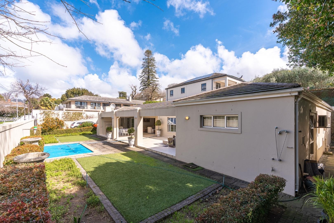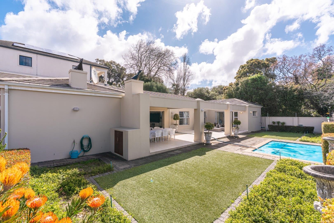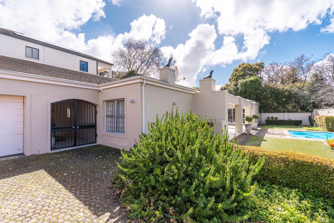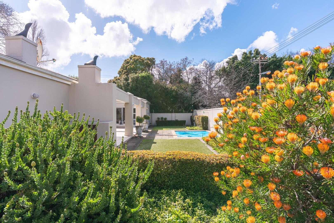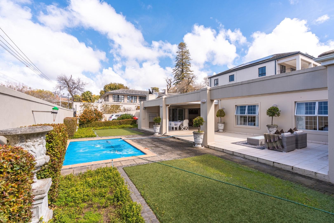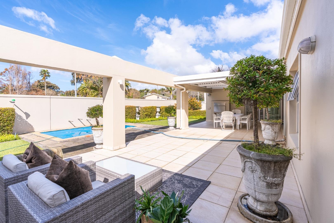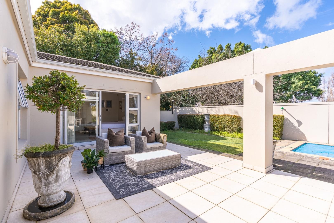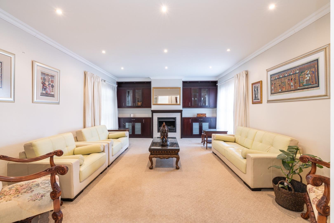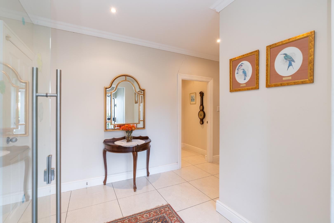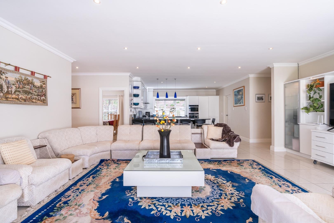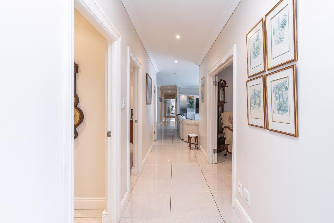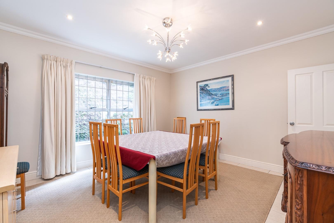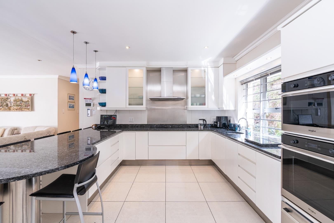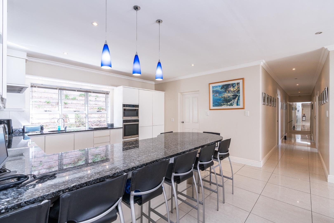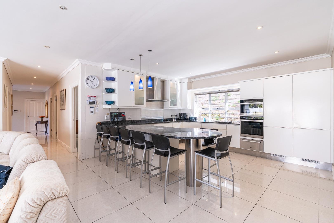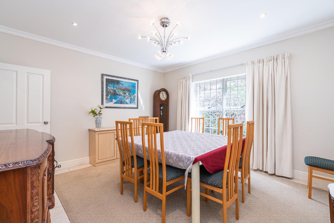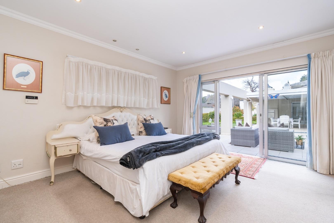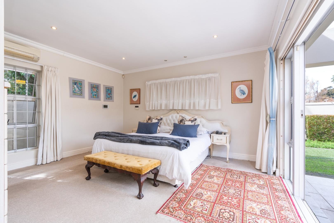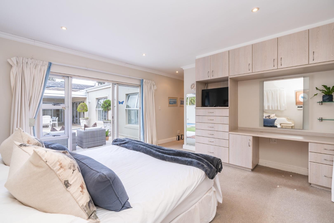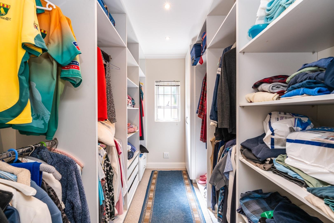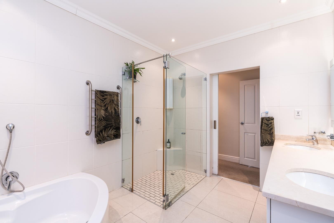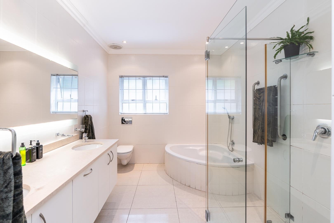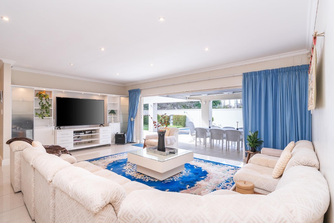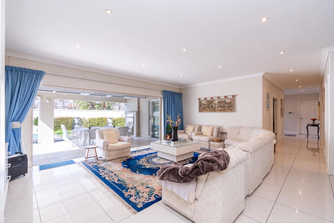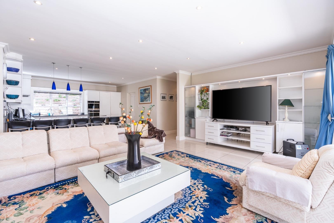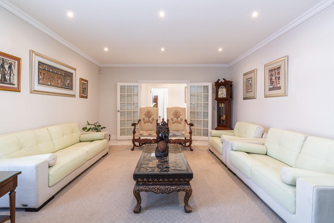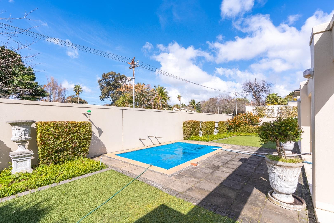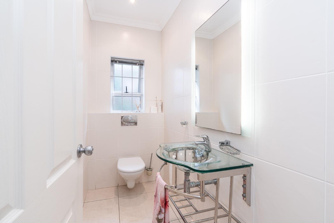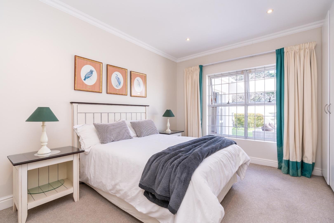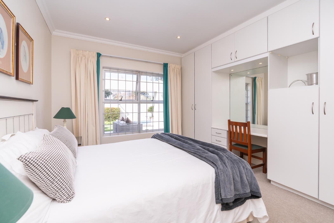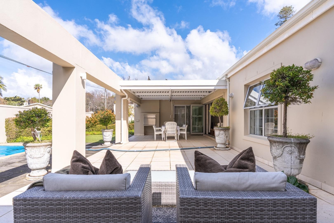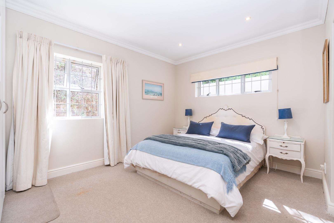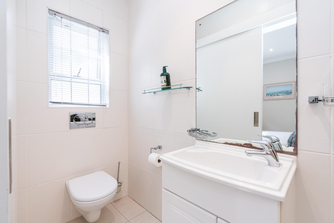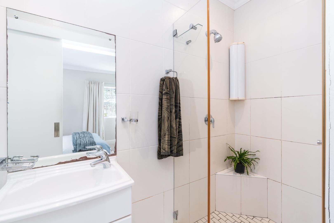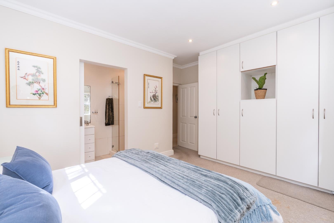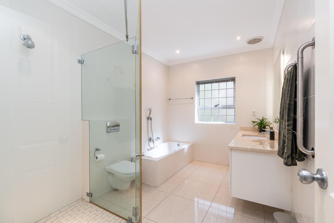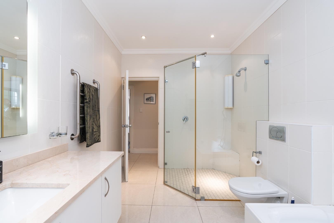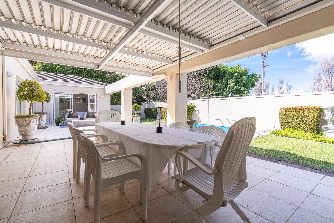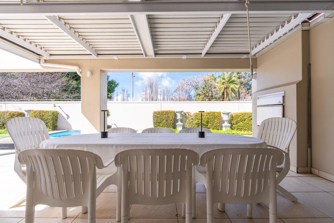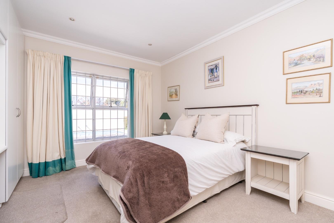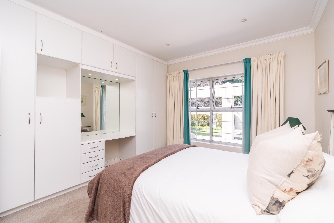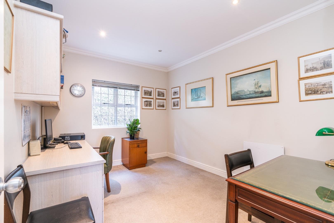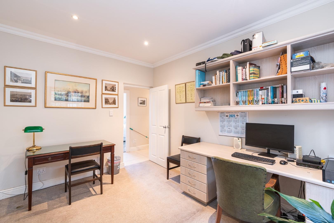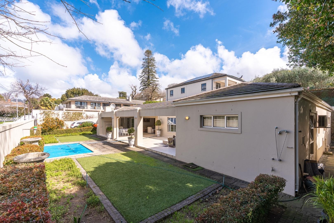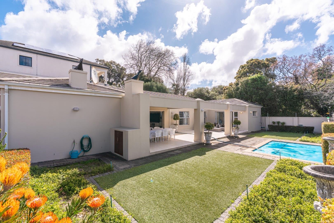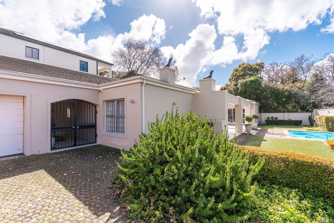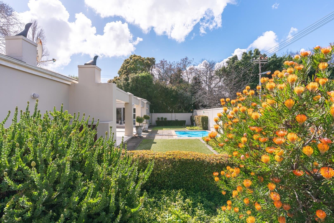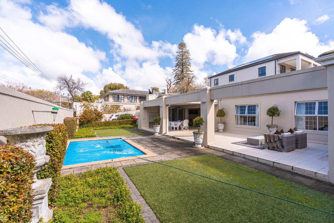- 4
- 3
- 2
- 286 m2
- 851 m2
Monthly Costs
Monthly Bond Repayment ZAR .
Calculated over years at % with no deposit. Change Assumptions
Affordability Calculator | Bond Costs Calculator | Bond Repayment Calculator | Apply for a Bond- Bond Calculator
- Affordability Calculator
- Bond Costs Calculator
- Bond Repayment Calculator
- Apply for a Bond
Bond Calculator
Affordability Calculator
Bond Costs Calculator
Bond Repayment Calculator
Contact Us

Disclaimer: The estimates contained on this webpage are provided for general information purposes and should be used as a guide only. While every effort is made to ensure the accuracy of the calculator, RE/MAX of Southern Africa cannot be held liable for any loss or damage arising directly or indirectly from the use of this calculator, including any incorrect information generated by this calculator, and/or arising pursuant to your reliance on such information.
Mun. Rates & Taxes: ZAR 7002.00
Property description
Family Home in Kenilworth Upper
Discover a truly exceptional family home, steeped in history and exclusively owned by one family, nestled in a prime and sought-after location. This spacious residence offers unparalleled privacy and quality, making it an ideal choice for discerning families. Situated in close proximity to some of the area's leading schools, including Western Province Prep, Herschel Girls, Golden Grove, and Wynberg Boys' High, it ensures convenience for your children's education.
Security is paramount in this well-built family home, which is fully alarmed and equipped with CCTV cameras and perimeter electric fencing. The single-level design enhances accessibility and ease of living.
Each of the four bedrooms is bathed in natural light and offers ample storage with generous built-in cupboards. The back wing of the home is dedicated to restful retreats, featuring four comfortable bedrooms and three bathrooms. The principal bedroom stands out with its walk-in wardrobe and additional built-in cupboards.
The home's social heart is located in the front wing, where a formal lounge, dining room, and conveniently placed guest WC provide the perfect setting for entertaining. The expansive kitchen, centrally located, boasts beautiful granite countertops and an open-plan layout that seamlessly connects to the lounge. This space is truly the heart of the home, complete with a crisp white design that accommodates all your appliances. The kitchen extends to a functional scullery/laundry area and a walk-in pantry.
For those who love outdoor entertaining, foldaway doors lead out to a generous balcony, ideal for intimate gatherings or grand celebrations. Enjoy the convenience of a gas-fitted barbecue while taking in the serene views.
The property also features a sparkling pool and water feature within a low-maintenance level garden, perfect for relaxation and family fun. Additionally, there is separate access to a staff suite, ensuring privacy for household staff.
Practicality is further enhanced with a double automated garage providing direct access into the home, and a driveway that accommodates an additional four cars if necessary.
Make this exquisite family home your own and embrace the vibrant community of Kenilworth Upper as your new neighborhood of choice.
Property Details
- 4 Bedrooms
- 3 Bathrooms
- 2 Garages
- 3 Lounges
Property Features
- Pool
- Security Post
- Garden
| Bedrooms | 4 |
| Bathrooms | 3 |
| Garages | 2 |
| Floor Area | 286 m2 |
| Erf Size | 851 m2 |
