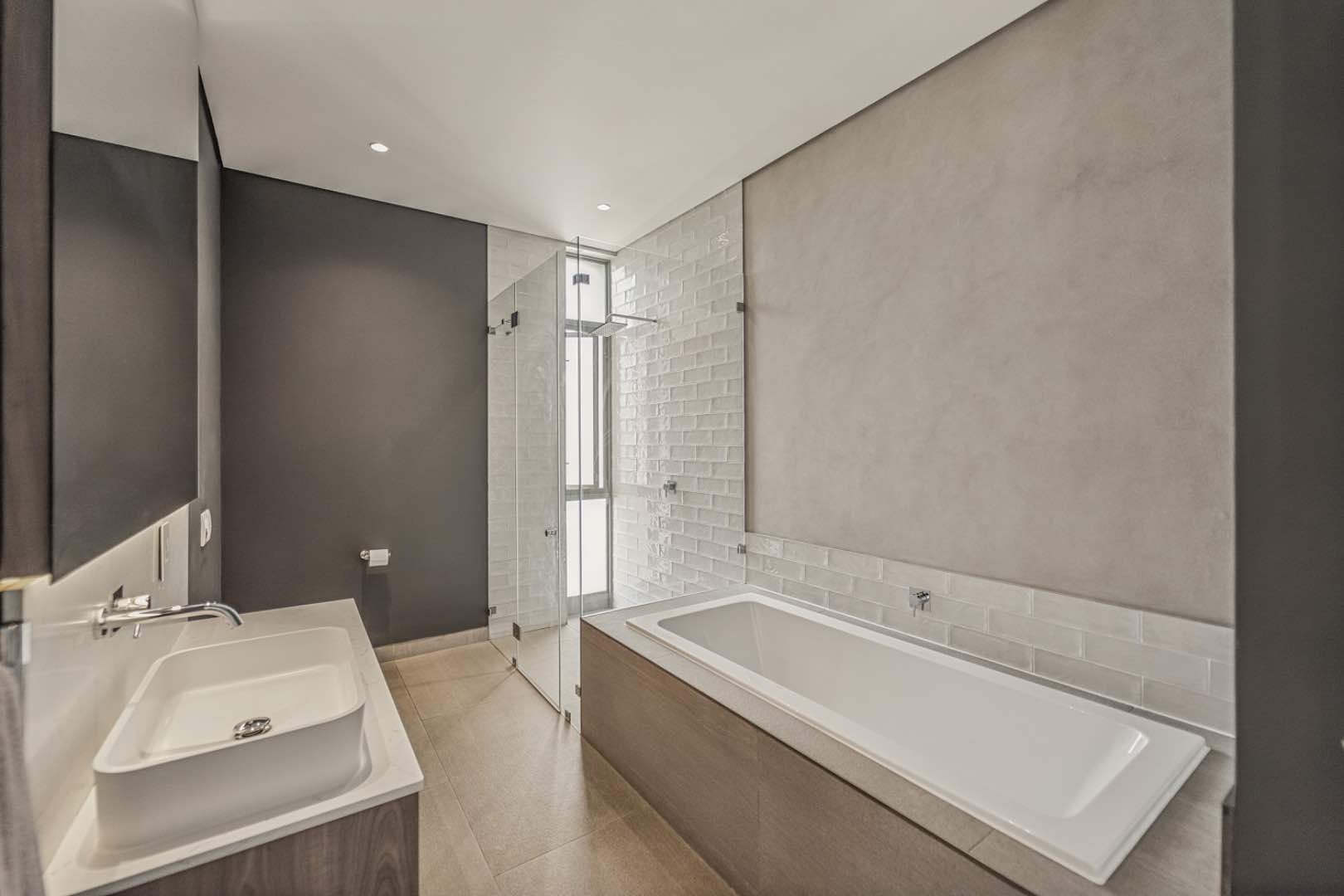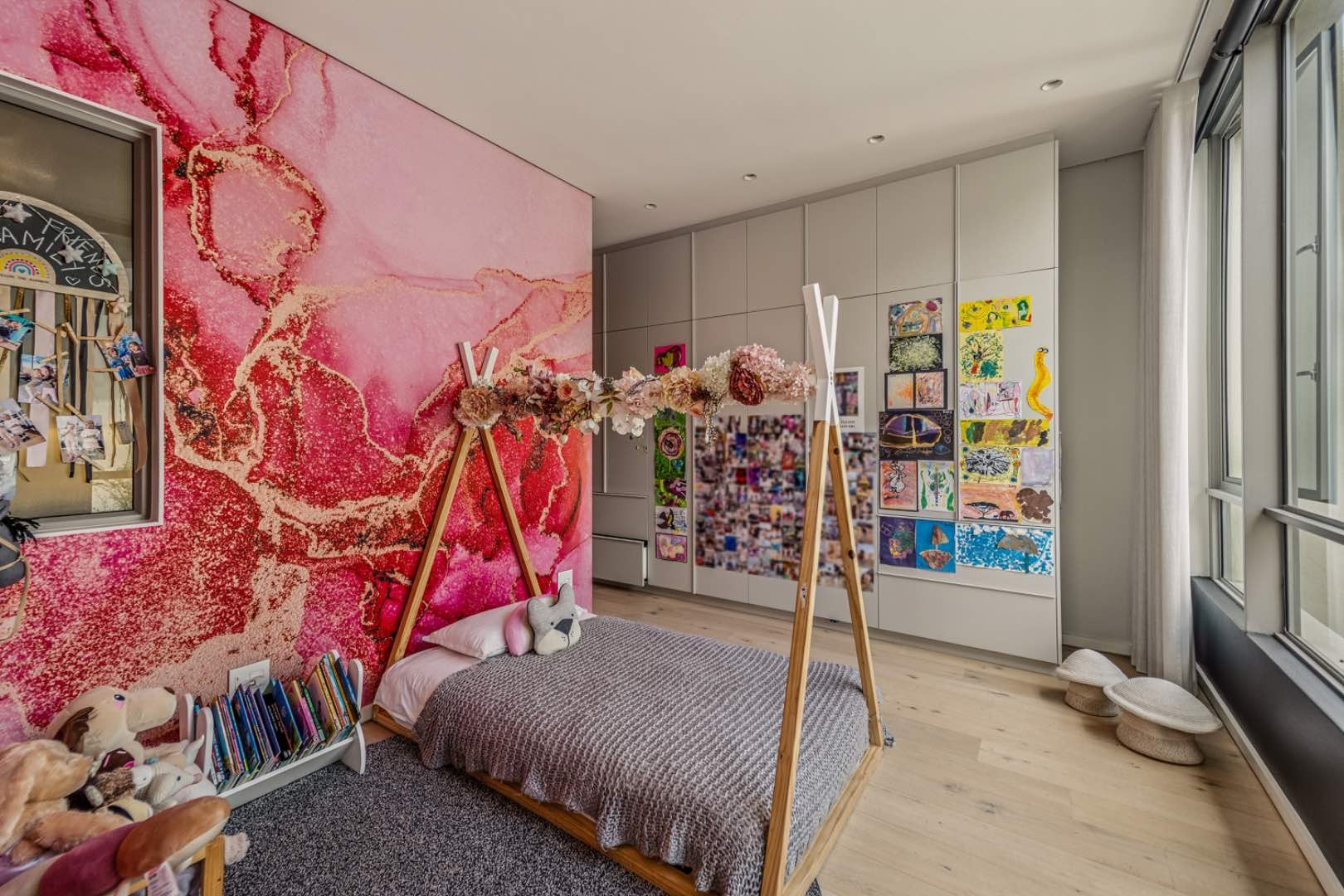- 4
- 4.5
- 2
- 679 m2
- 1 920 m2
Monthly Costs
Monthly Bond Repayment ZAR .
Calculated over years at % with no deposit. Change Assumptions
Affordability Calculator | Bond Costs Calculator | Bond Repayment Calculator | Apply for a Bond- Bond Calculator
- Affordability Calculator
- Bond Costs Calculator
- Bond Repayment Calculator
- Apply for a Bond
Bond Calculator
Affordability Calculator
Bond Costs Calculator
Bond Repayment Calculator
Contact Us

Disclaimer: The estimates contained on this webpage are provided for general information purposes and should be used as a guide only. While every effort is made to ensure the accuracy of the calculator, RE/MAX of Southern Africa cannot be held liable for any loss or damage arising directly or indirectly from the use of this calculator, including any incorrect information generated by this calculator, and/or arising pursuant to your reliance on such information.
Mun. Rates & Taxes: ZAR 5775.00
Monthly Levy: ZAR 4200.00
Property description
Where Art Meets Architecture
Step into a world of luxury and design with this awe-inspiring residence, a true work of art crafted by the award-winning architectural firm SAOTA, led by the esteemed Phillippe Fouché. Nestled in the prestigious Stonehurst Mountain Security Estate, this contemporary double storey home offers an unparalleled living experience, boasting stunning views of the Constantia Valley to the northwest and, False Bay to the southeast.
As you arrive, a grand driveway sets the tone, inviting you into a realm of sophistication. Upon entering, you are greeted by a double-volume entrance that flows into expansive open-plan living spaces, drenched in natural light. The designer kitchen is a striking feature, showcasing a matte black island and integrated appliances, including a sommelier’s fridge, two ovens, and a dedicated coffee station, to name just a few. This kitchen also includes a separate scullery with ample storage space. The dining area seamlessly opens up to a lush landscaped courtyard with a natural stone wall, complete with an inviting ice bath, while the lounge, with a gas fireplace, offers floor-to-ceiling sliding doors that frame breathtaking skyline and mountain views.
This residence is an entertainer's dream, featuring a super sexy bar with an indoor braai area that enhances the allure of the living space. The thoughtfully designed outdoor area includes a level garden on either side of the entertainment space, featuring indigenous plants. One side boasts a jungle gym and a beautiful gabion wall. Enjoy a refreshing swim in the heated rim flow pool, complete with an automatic cover, or relax by the boma fireplace, where you can gather with friends in a cosy seating area looking towards the most beautiful views
On this level, you will also find a spacious guest bedroom with an ensuite bathroom, as well as a convenient guest toilet.
Ascend the elegant floating staircase to discover the upper level, where the master bedroom offers both privacy and panoramic mountain views through strategically placed windows. This sanctuary includes a luxurious ensuite bathroom and a dressing room that embodies bold aesthetics. Two additional ensuite bedrooms and an open-plan office complete this upper level, all secured by a private security gate for added peace of mind.
Adding to the home's allure, a borehole ensures a sustainable water supply for the beautifully landscaped gardens. Modern luxuries abound, including advanced security features such as cameras, solar power, automated blinds, and an inverter system. Underfloor heating in select areas ensures comfort throughout the year. The double garage provides ample space for two cars and a motorbike, and it also features a wine cellar and a separate laundry area.
Experience a lifestyle of modern elegance and natural beauty in this exceptional Stonehurst Mountain estate residence.
Property Details
- 4 Bedrooms
- 4.5 Bathrooms
- 2 Garages
- 1 Lounges
- 1 Dining Area
Property Features
- Pool
- Pets Allowed
- Garden
| Bedrooms | 4 |
| Bathrooms | 4.5 |
| Garages | 2 |
| Floor Area | 679 m2 |
| Erf Size | 1 920 m2 |
























































































