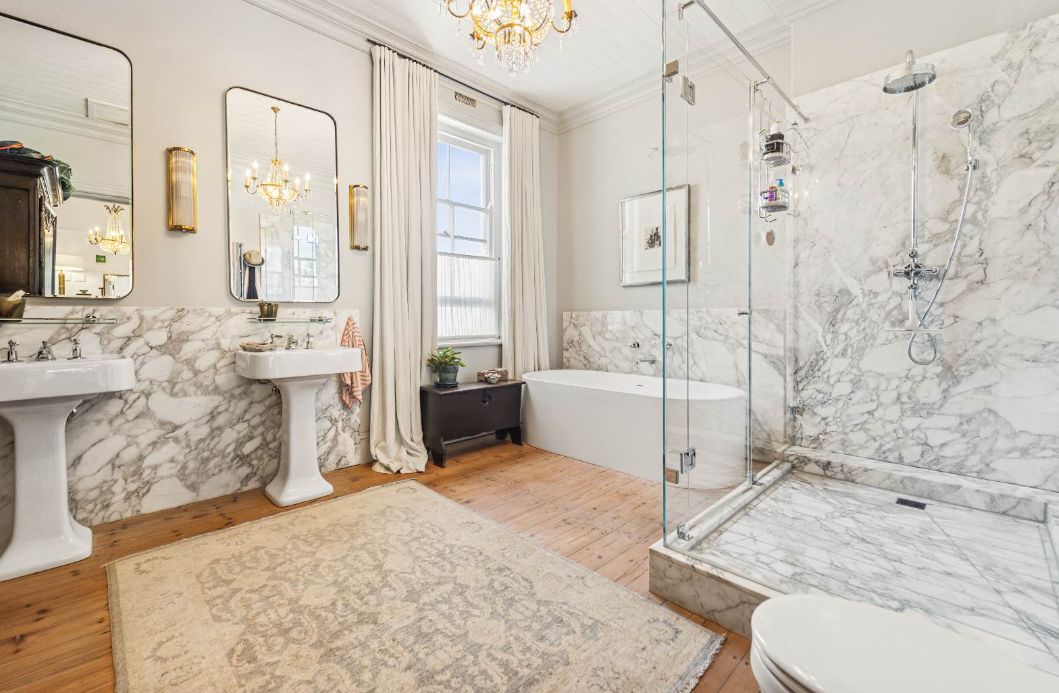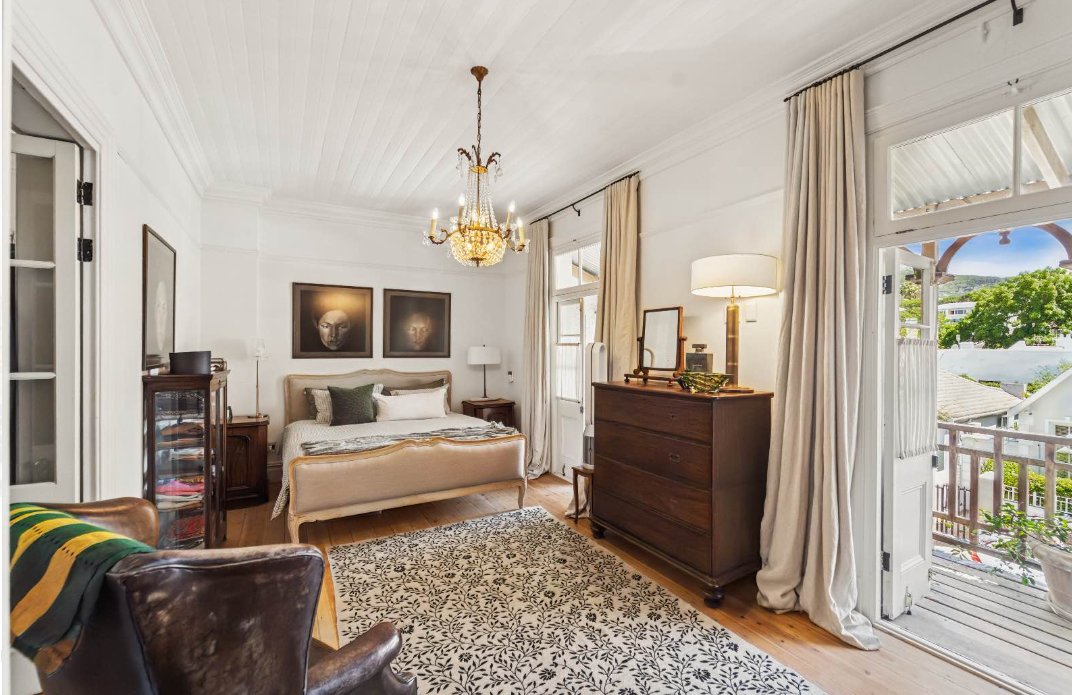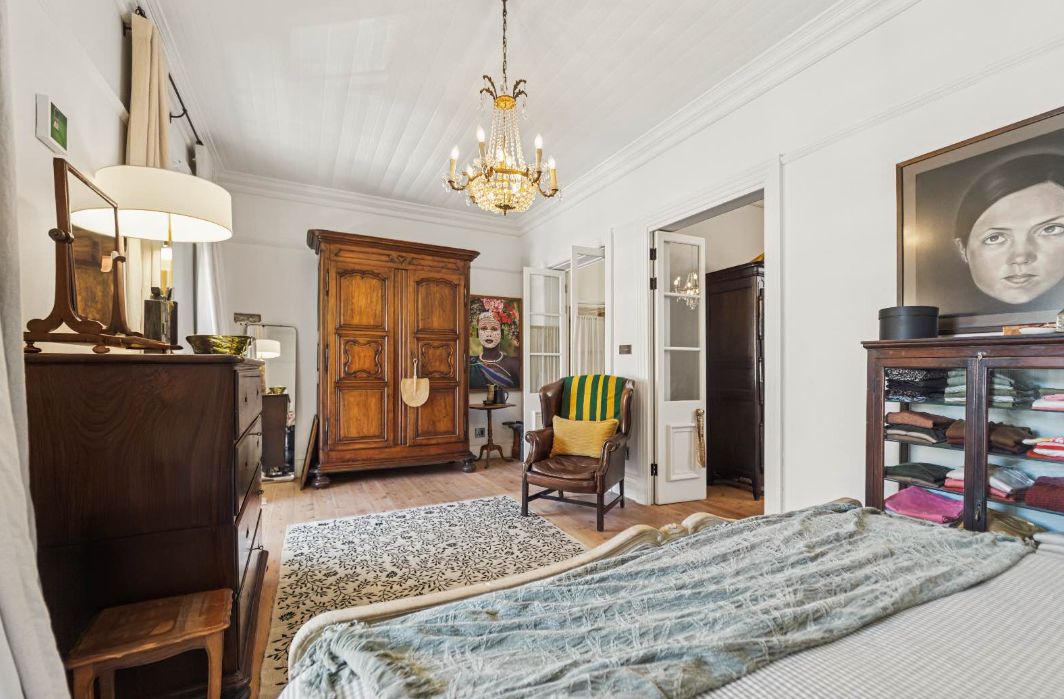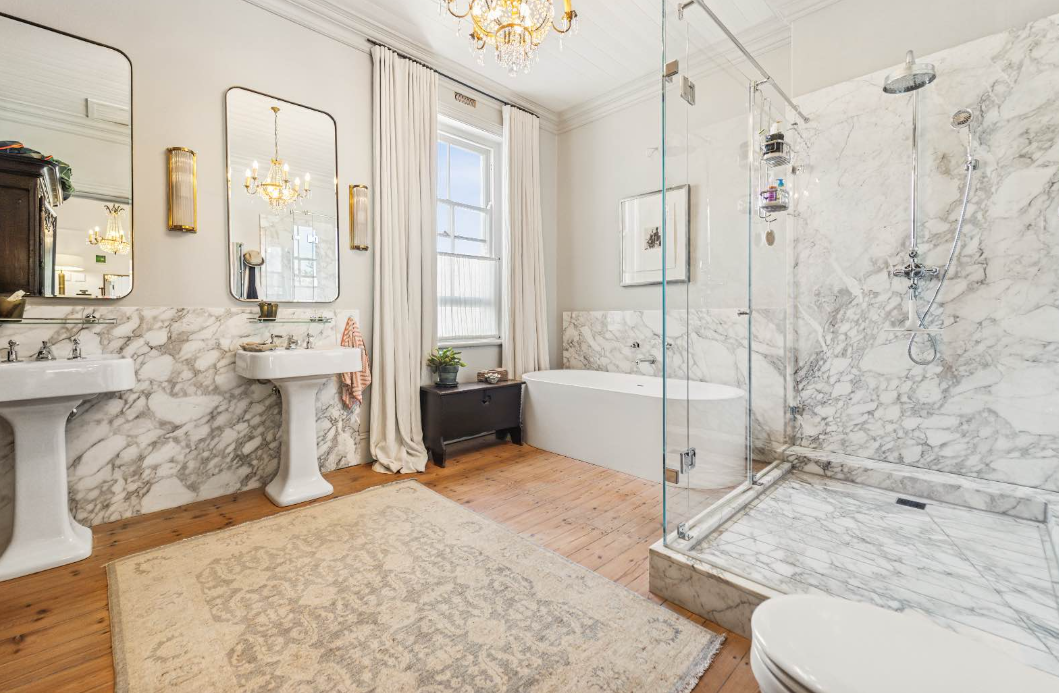- 2
- 2.5
- 192 m2
- 220 m2
Monthly Costs
Monthly Bond Repayment ZAR .
Calculated over years at % with no deposit. Change Assumptions
Affordability Calculator | Bond Costs Calculator | Bond Repayment Calculator | Apply for a Bond- Bond Calculator
- Affordability Calculator
- Bond Costs Calculator
- Bond Repayment Calculator
- Apply for a Bond
Bond Calculator
Affordability Calculator
Bond Costs Calculator
Bond Repayment Calculator
Contact Us

Disclaimer: The estimates contained on this webpage are provided for general information purposes and should be used as a guide only. While every effort is made to ensure the accuracy of the calculator, RE/MAX of Southern Africa cannot be held liable for any loss or damage arising directly or indirectly from the use of this calculator, including any incorrect information generated by this calculator, and/or arising pursuant to your reliance on such information.
Mun. Rates & Taxes: ZAR 5050.00
Property description
Welcome to this stunning Victorian style home in the heart of Tamboerskloof, where timeless charm meets modern luxury. As you step onto the inviting front porch, you are greeted by a warm and welcoming atmosphere that sets the tone for this exquisite residence.
Upon entering, you’ll be captivated by the grandeur of the double volume ceilings and the natural light streaming through the original sash windows, illuminating every corner of the home.
The authentic pine flooring adds a touch of warmth, while the original fireplace creates that comforting feeling.
The entrance level, features an expansive open-plan layout that seamlessly connects the dining area, lounge, and kitchen. The kitchen, complete with a freestanding island, is designed for both functionality and inviting space to sit together while cooking. Adjacent to the kitchen is a lovely informal lounge area that opens up to an outdoor entertainment area. Step outside to discover a delightful, private space featuring a pool and dining area, ideal for sun-soaked gatherings with family and friends while embracing the magical energy of Table Mountain plus Devils Peak mountain range. A convenient guest toilet on this level adds to the home’s practicality.
As you ascend to the upstairs level, you’ll be greeted by breathtaking views of Table Mountain, Lions Head and Signal Hill. This level boasts two spacious bedrooms, each offering a private balcony for enjoying the stunning scenery. The main bedroom features a luxurious ensuite bathroom, while the second guest bedroom also includes a beautiful appointed ensuite bathroom, ensuring comfort and privacy for everyone.
This Victorian home beautifully blends classic elegance with modern living, making it the perfect sanctuary for those seeking a unique lifestyle in one of Cape Town’s most desirable neighbourhoods. Experience the charm of Tamboerskloof living!
Property Details
- 2 Bedrooms
- 2.5 Bathrooms
- 3 Lounges
Property Features
| Bedrooms | 2 |
| Bathrooms | 2.5 |
| Floor Area | 192 m2 |
| Erf Size | 220 m2 |


















































