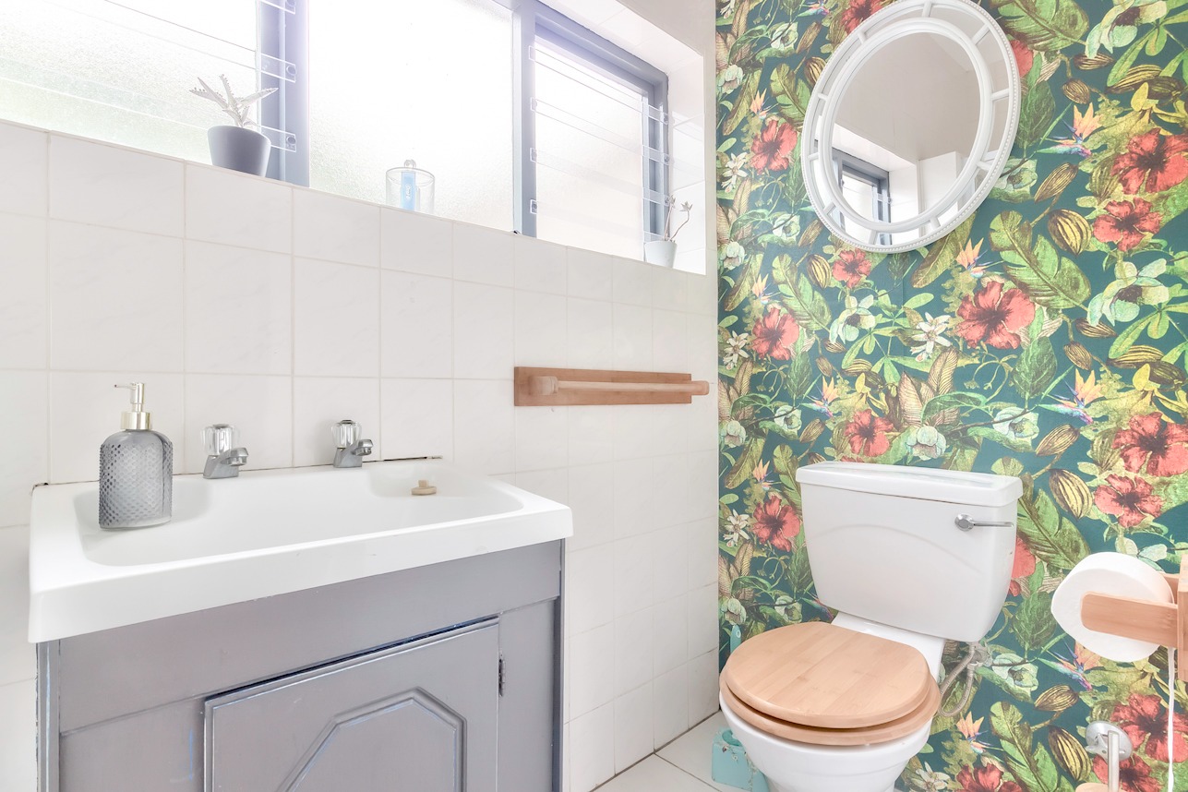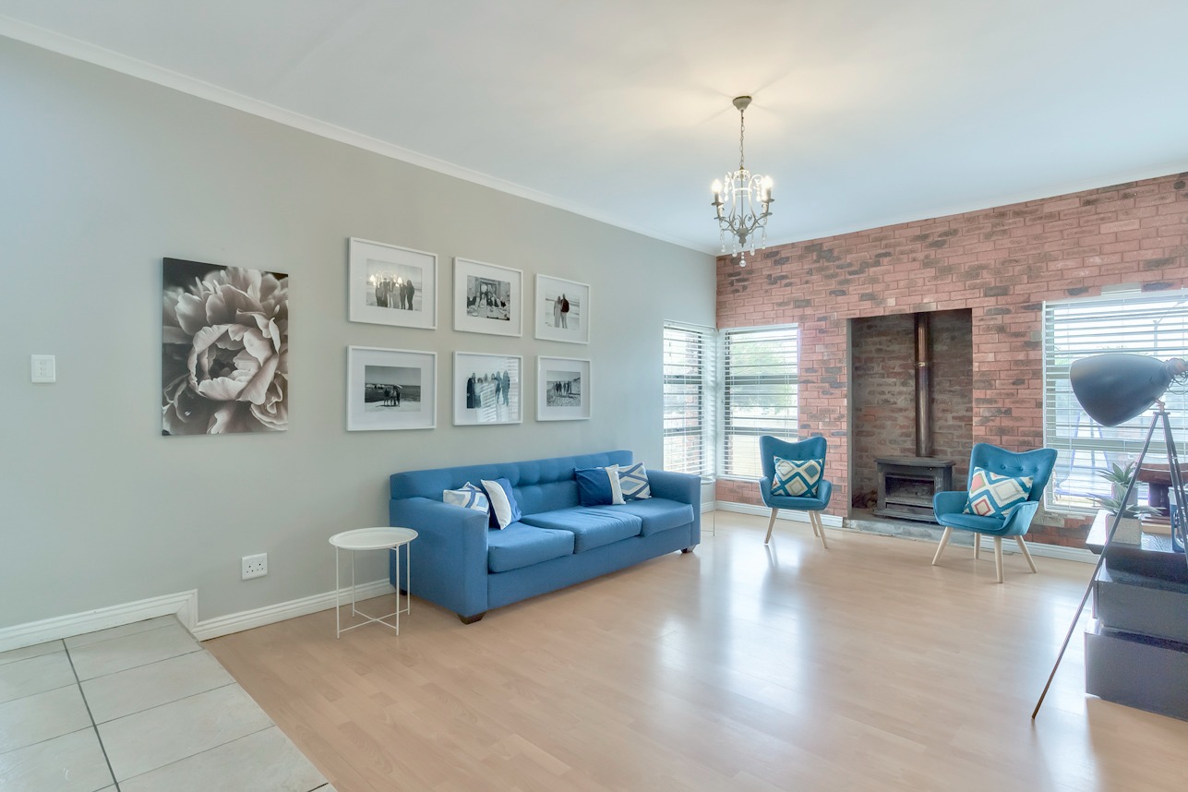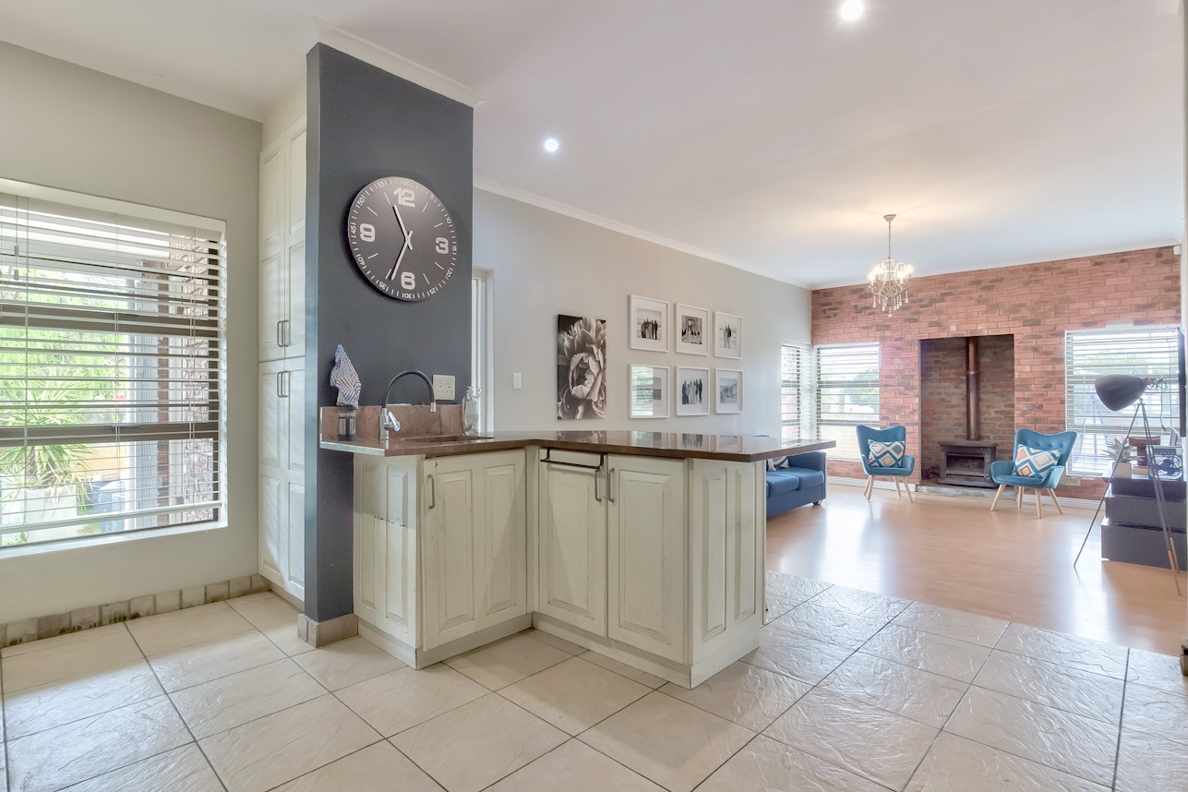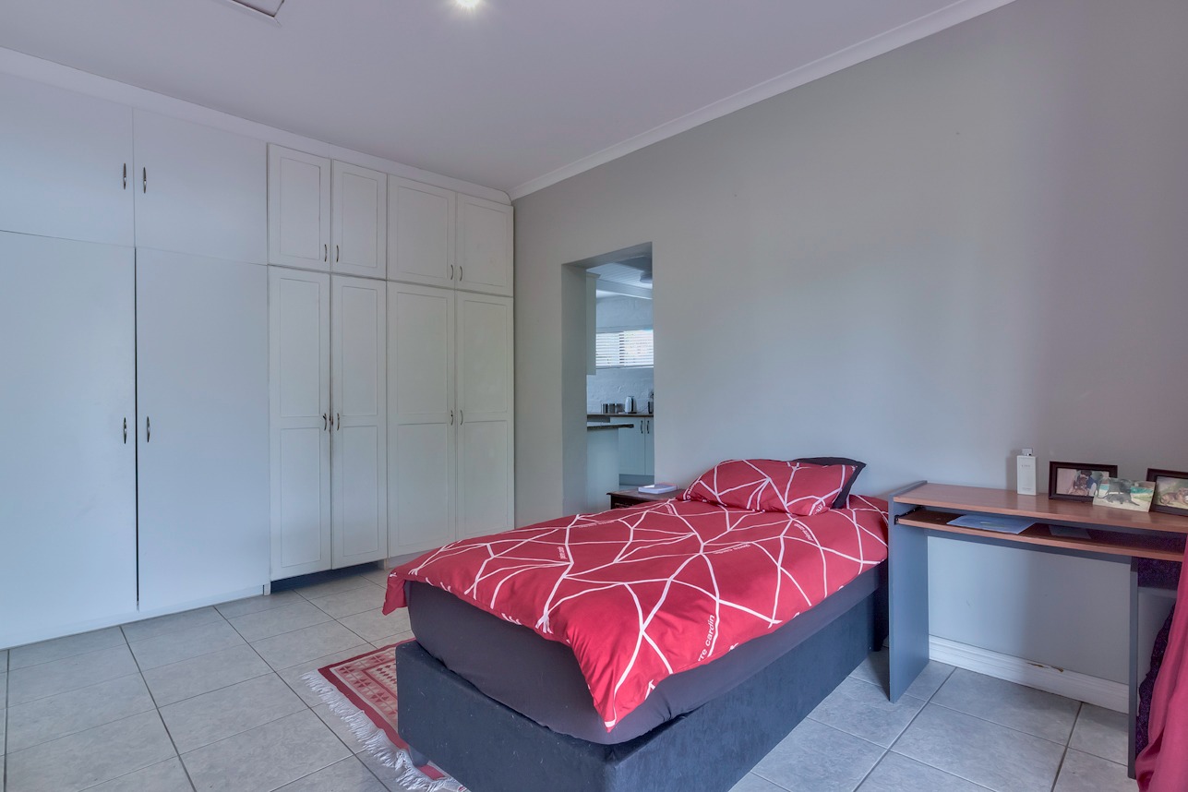- 5
- 5
- 2
- 886 m2
Monthly Costs
Monthly Bond Repayment ZAR .
Calculated over years at % with no deposit. Change Assumptions
Affordability Calculator | Bond Costs Calculator | Bond Repayment Calculator | Apply for a Bond- Bond Calculator
- Affordability Calculator
- Bond Costs Calculator
- Bond Repayment Calculator
- Apply for a Bond
Bond Calculator
Affordability Calculator
Bond Costs Calculator
Bond Repayment Calculator
Contact Us

Disclaimer: The estimates contained on this webpage are provided for general information purposes and should be used as a guide only. While every effort is made to ensure the accuracy of the calculator, RE/MAX of Southern Africa cannot be held liable for any loss or damage arising directly or indirectly from the use of this calculator, including any incorrect information generated by this calculator, and/or arising pursuant to your reliance on such information.
Mun. Rates & Taxes: ZAR 1624.81
Property description
This is an ideal living Family Home.
As you walk in from the entrance hall the home exudes warmth.
The lounge is split level with a fireplace.
From the lounge it flows to an extra reception area which in
turn leads onto North face deck and pool.
There are 4 bedrooms plus a main bedroom.
A family bathroom downstairs and a study.
The main bedroom is upstairs with a balcony overlooking the
garden and a view of Table Mountain. This main bedroom has a walk in dressing room and a full en-suite (which
includes a Spa bath).
A second reception room/games room with built-in braai and
guest bathroom.
FLAT:-
A separate flat with spacious kitchen and lounge area, 1
bedroom with en-suite, boasts its own separate outdoor entertainment area.
EXTRAS include 2 x Jojo tanks and a Well point.
An alarm system with Beams and Cameras outside.
Property Details
- 5 Bedrooms
- 5 Bathrooms
- 2 Garages
- 1 Ensuite
- 1 Lounges
- 1 Dining Area
- 1 Flatlet
Property Features
- Study
- Balcony
- Patio
- Pool
- Pets Allowed
- Access Gate
- Alarm
- Kitchen
- Built In Braai
- Fire Place
- Garden
- Family TV Room
| Bedrooms | 5 |
| Bathrooms | 5 |
| Garages | 2 |
| Erf Size | 886 m2 |






















































































