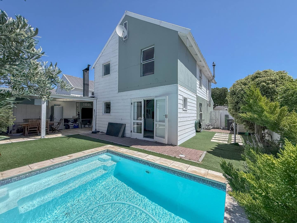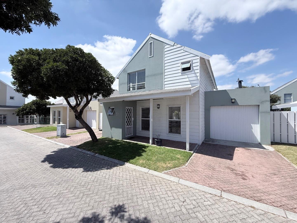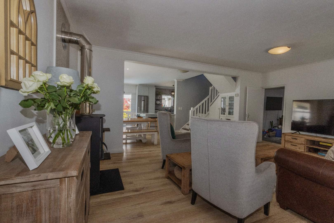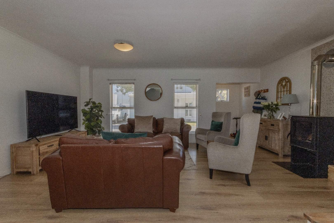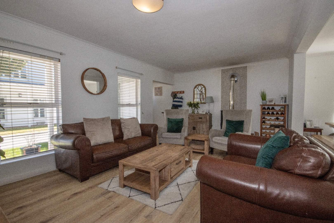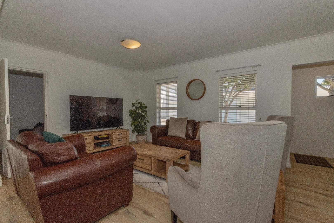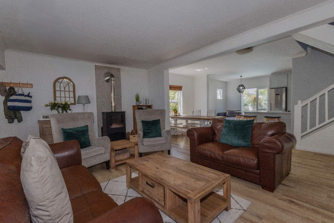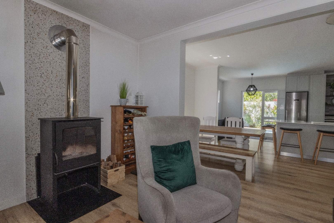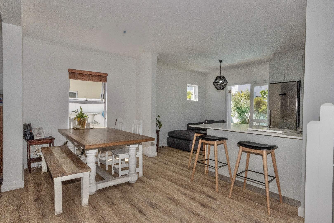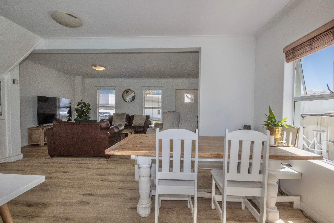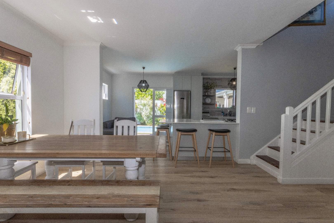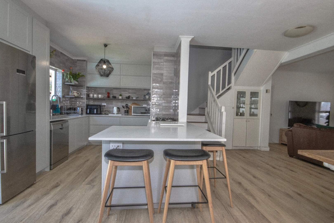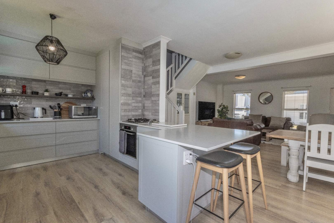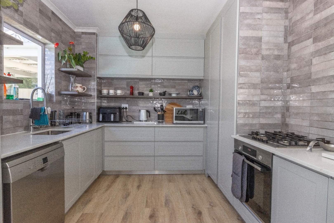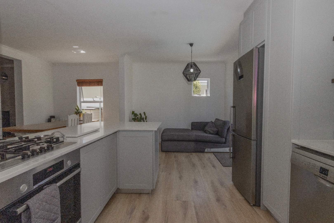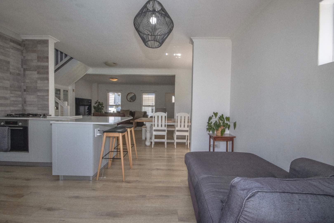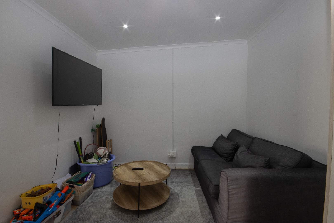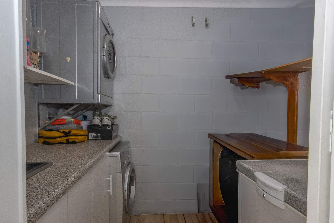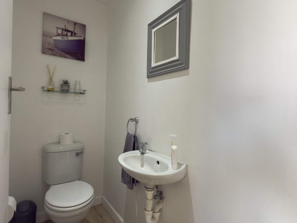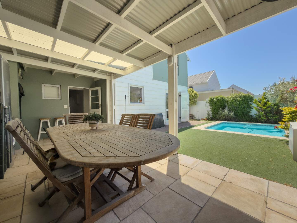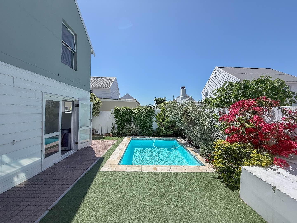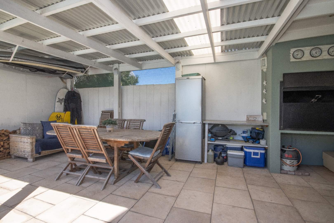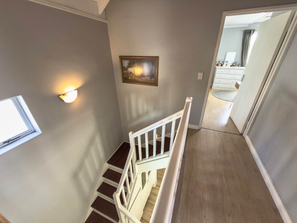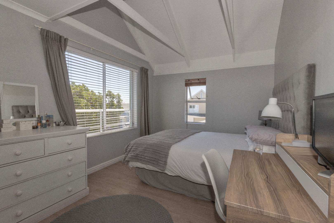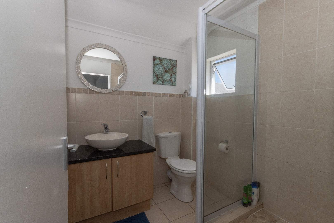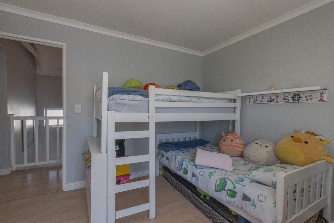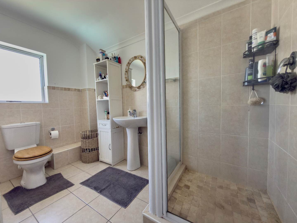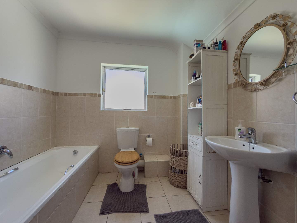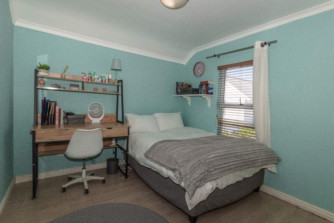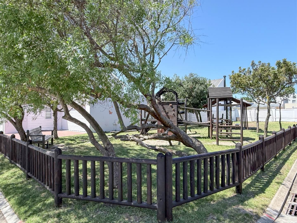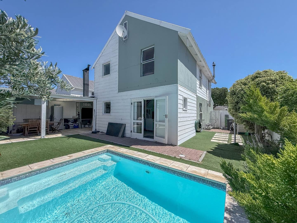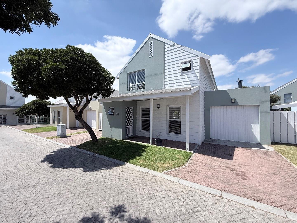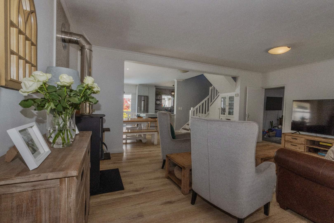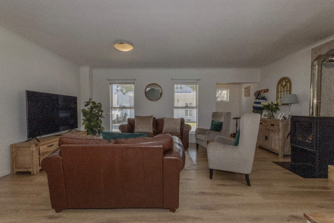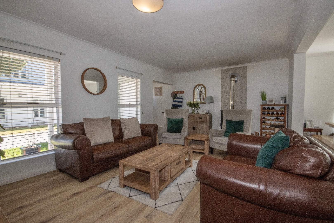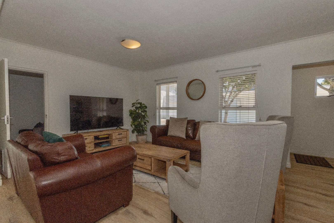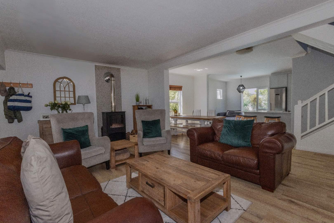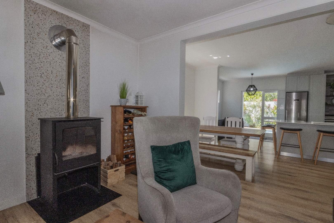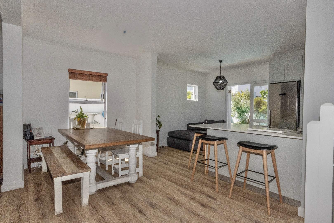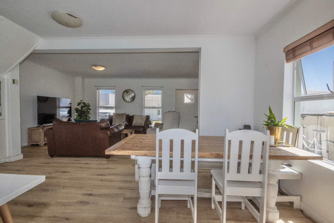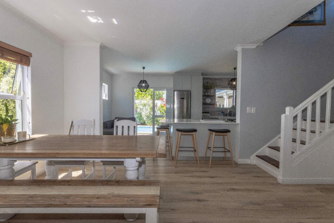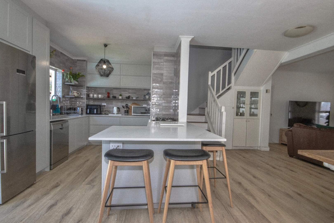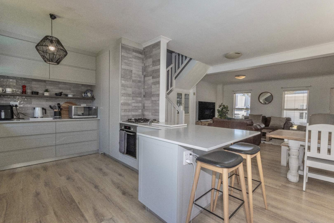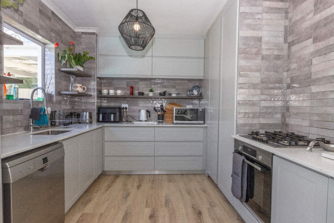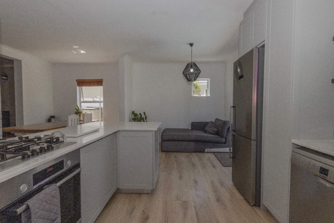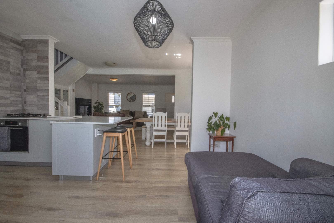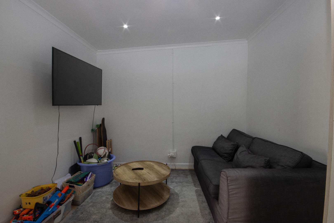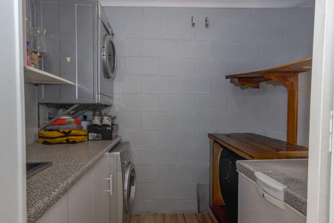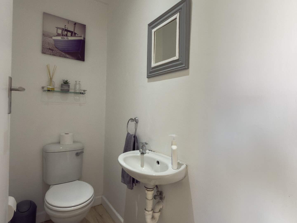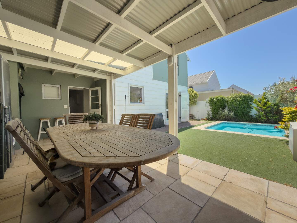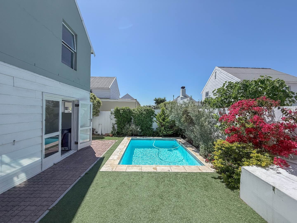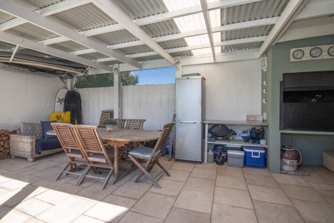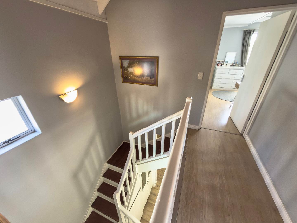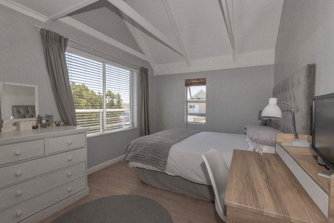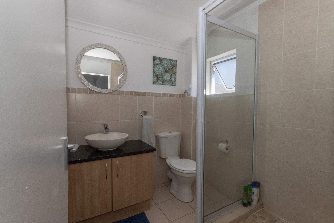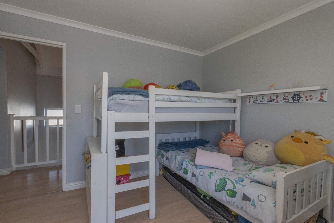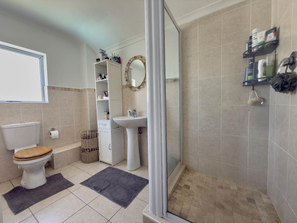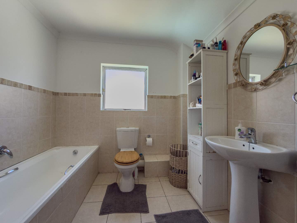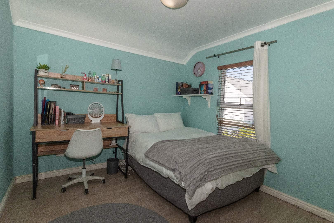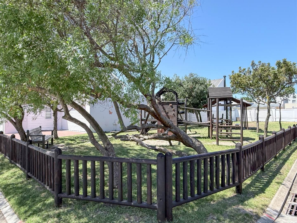- 3
- 2.5
- 1
- 133 m2
- 260 m2
Monthly Costs
Monthly Bond Repayment ZAR .
Calculated over years at % with no deposit. Change Assumptions
Affordability Calculator | Bond Costs Calculator | Bond Repayment Calculator | Apply for a Bond- Bond Calculator
- Affordability Calculator
- Bond Costs Calculator
- Bond Repayment Calculator
- Apply for a Bond
Bond Calculator
Affordability Calculator
Bond Costs Calculator
Bond Repayment Calculator
Contact Us

Disclaimer: The estimates contained on this webpage are provided for general information purposes and should be used as a guide only. While every effort is made to ensure the accuracy of the calculator, RE/MAX of Southern Africa cannot be held liable for any loss or damage arising directly or indirectly from the use of this calculator, including any incorrect information generated by this calculator, and/or arising pursuant to your reliance on such information.
Mun. Rates & Taxes: ZAR 1950.00
Monthly Levy: ZAR 1450.00
Property description
Nestled in the popular and secure Coral Grove complex, this
beautifully maintained double-storey home offers the perfect blend of comfort,
space, and easy living. Simply move in and enjoy!
The spacious, open-plan living areas flow effortlessly into
a private, enclosed garden featuring a sparkling blue pool and a covered,
wind-sheltered patio — ideal for relaxing or entertaining. A convenient guest
loo completes the downstairs layout.
Upstairs features three bedrooms, including a sun-filled
main bedroom facing north-west, with exposed roof trusses, and an en-suite
bathroom. The main bedroom has a walk-in closet.
The single garage has been converted into an additional
living area with a separate laundry, offering flexible use for a family room,
home office, or studio. It can easily be reverted to the original garage if
desired. There are also two dedicated parking bays, as well as ample visitor
parking within the complex.
Residents of Coral Grove enjoy a secure living environment,
well-maintained communal parks, and child-friendly open spaces, creating an
excellent environment for families.
ABOUT THE HOME
DOWNSTAIRS:
- Large lounge with furnace-style fireplace
- Open plan dining area
- Open plan kitchen with porcelain countertops
- An electric oven with a gas hob
INSIDE THE SINGLE GARAGE CONVERSION
- Kiddies lounge or mancave
- Separate laundry room
Property Details
- 3 Bedrooms
- 2.5 Bathrooms
- 1 Garages
- 1 Ensuite
- 2 Lounges
- 1 Dining Area
Property Features
- Patio
- Pool
- Laundry
- Pets Allowed
- Access Gate
- Kitchen
- Built In Braai
- Fire Place
- Guest Toilet
- Garden
- Family TV Room
| Bedrooms | 3 |
| Bathrooms | 2.5 |
| Garages | 1 |
| Floor Area | 133 m2 |
| Erf Size | 260 m2 |
