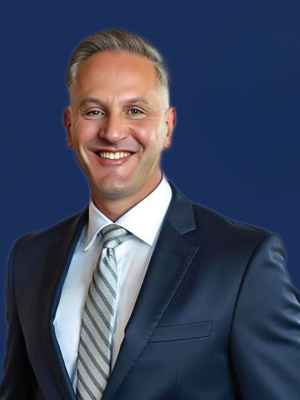- 5
- 5
- 6
- 668 m2
- 1 145 m2
Monthly Costs
Monthly Bond Repayment ZAR .
Calculated over years at % with no deposit. Change Assumptions
Affordability Calculator | Bond Costs Calculator | Bond Repayment Calculator | Apply for a Bond- Bond Calculator
- Affordability Calculator
- Bond Costs Calculator
- Bond Repayment Calculator
- Apply for a Bond
Bond Calculator
Affordability Calculator
Bond Costs Calculator
Bond Repayment Calculator
Contact Us

Disclaimer: The estimates contained on this webpage are provided for general information purposes and should be used as a guide only. While every effort is made to ensure the accuracy of the calculator, RE/MAX of Southern Africa cannot be held liable for any loss or damage arising directly or indirectly from the use of this calculator, including any incorrect information generated by this calculator, and/or arising pursuant to your reliance on such information.
Mun. Rates & Taxes: ZAR 4300.00
Property description
Why This Property Stands Out
• Prime location just a short stroll from the beach
• The soothing sound of the Atlantic Ocean provides a tranquil atmosphere
• Panoramic Table Mountain and ocean views from the third-floor balcony
• Indoor–outdoor design perfect for year-round entertaining
• Exceptional finishes and craftsmanship throughout
• Rare combination of luxury, practicality, and breathtaking views
• Designed with both family living and large-scale entertaining in mind
• Elegant yet functional layout with versatile spaces for modern living
?
Property Highlights
• Majestic corner position with striking architectural presence
• Triple-volume entrance hall with curved staircase and ambient lighting
• Generously sized rooms and grand reception areas
• Indoor swimming pool with frameless stacking glass doors opening to landscaped garden
• Large dining room connected to the kitchen and pool area
• Separate lounge with gas fireplace
• Indoor bar/barbecue area featuring gas braai, Jetmaster braai, and marble bar counter
• Outdoor entertainment area overlooking braai space
• Gourmet kitchen with Siemens appliances, quartz countertops, Hans Grohe taps
• Separate scullery with Smeg gas stove and pantry
• Enclosed courtyard with direct access to triple garage and storeroom
• Sauna for relaxation and wellness
• Flexible ground-floor bedroom/study with separate bathroom
• Additional ensuite outside bedroom (ideal for nanny or rental)
• First floor with three ensuite bedrooms, including a master suite with gas fireplace and walk-in dressing room
• Second-floor viewing deck showcasing Table Mountain and Atlantic Ocean vistas
Property Details
- 5 Bedrooms
- 5 Bathrooms
- 6 Garages
- 3 Ensuite
- 2 Lounges
- 1 Dining Area
Property Features
- Study
- Balcony
- Pool
- Staff Quarters
- Storage
- Pets Allowed
- Access Gate
- Kitchen
- Built In Braai
- Fire Place
- Entrance Hall
- Family TV Room
| Bedrooms | 5 |
| Bathrooms | 5 |
| Garages | 6 |
| Floor Area | 668 m2 |
| Erf Size | 1 145 m2 |




















































































