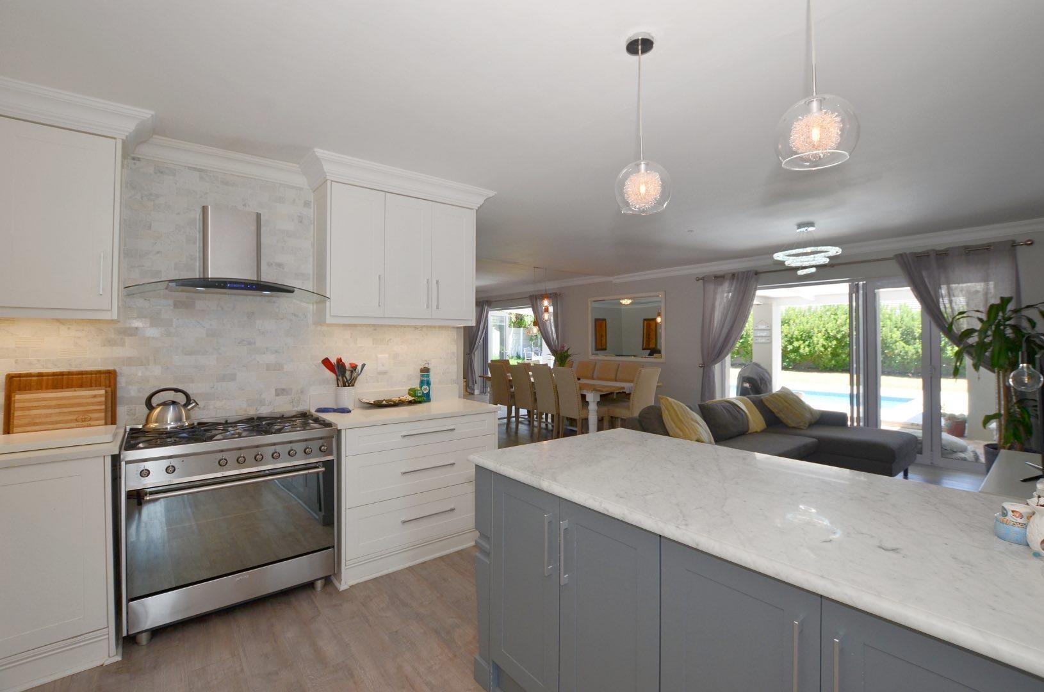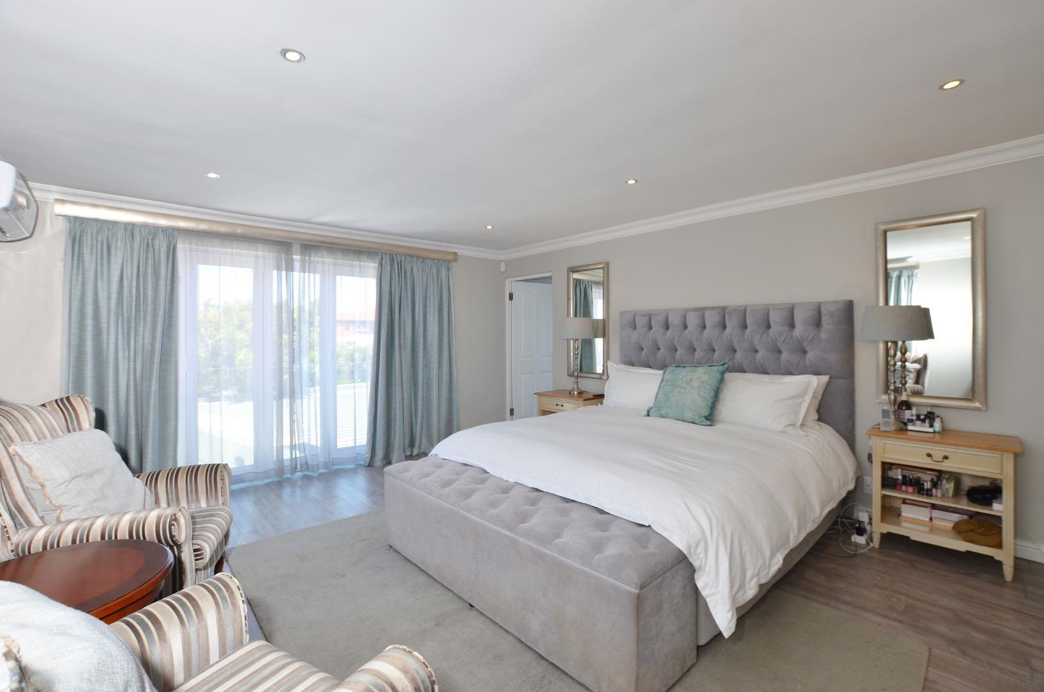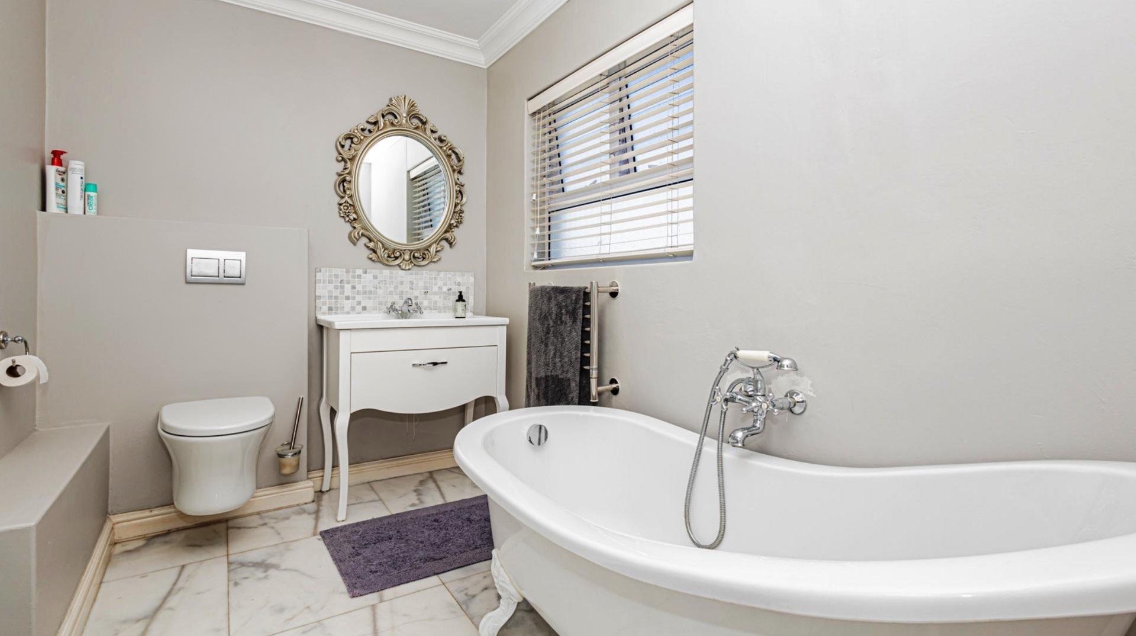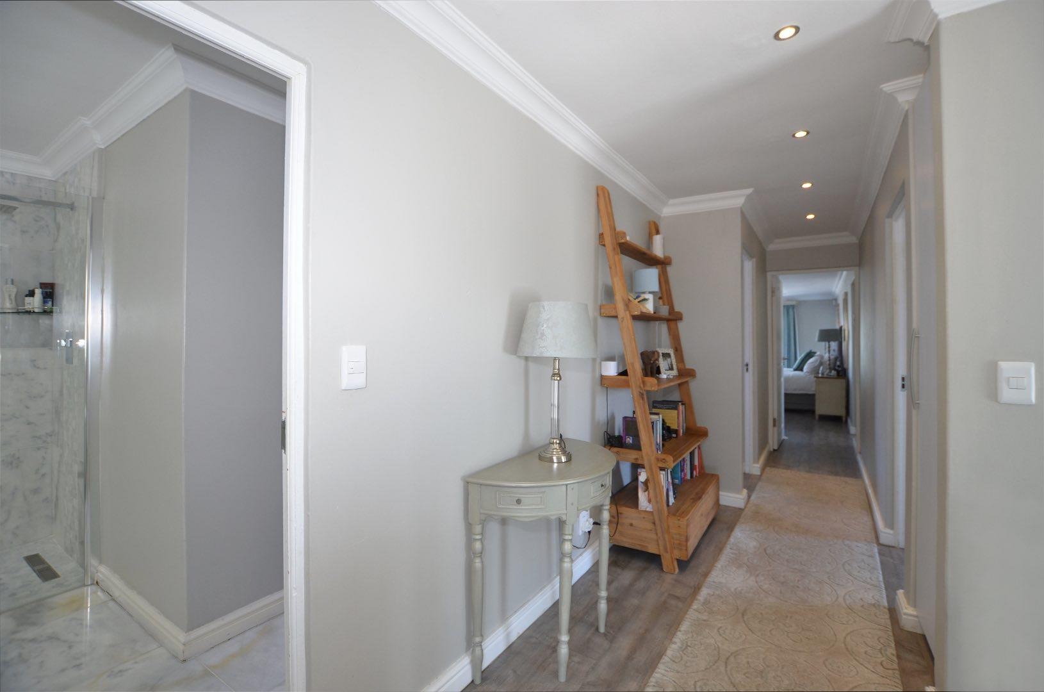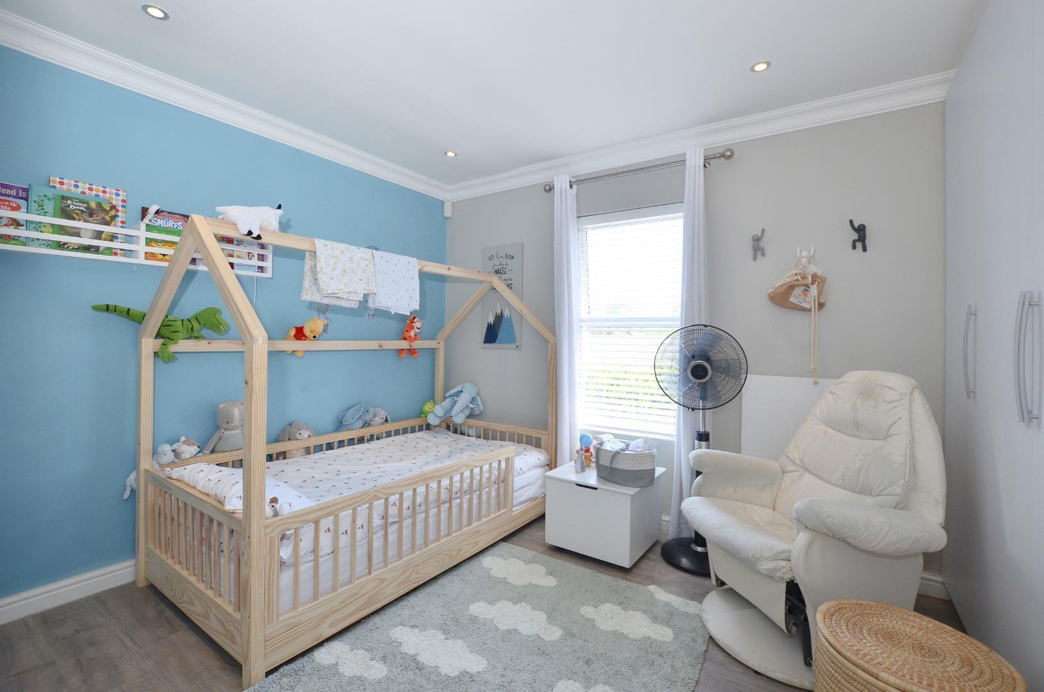- 5
- 5
- 2
- 380 m2
- 967 m2
Monthly Costs
Monthly Bond Repayment ZAR .
Calculated over years at % with no deposit. Change Assumptions
Affordability Calculator | Bond Costs Calculator | Bond Repayment Calculator | Apply for a Bond- Bond Calculator
- Affordability Calculator
- Bond Costs Calculator
- Bond Repayment Calculator
- Apply for a Bond
Bond Calculator
Affordability Calculator
Bond Costs Calculator
Bond Repayment Calculator
Contact Us

Disclaimer: The estimates contained on this webpage are provided for general information purposes and should be used as a guide only. While every effort is made to ensure the accuracy of the calculator, RE/MAX of Southern Africa cannot be held liable for any loss or damage arising directly or indirectly from the use of this calculator, including any incorrect information generated by this calculator, and/or arising pursuant to your reliance on such information.
Mun. Rates & Taxes: ZAR 3155000.00
Property description
This beautifully designed and well-maintained family home offers spacious living, modern amenities, and excellent flow across two levels. Situated on a larger-than-average corner stand, it provides room to grow and expand as it is excellently positioned on the large erf.
The open-plan lower level includes a lounge, dining area, and family room, all opening up onto the north-facing pool patio, with outdoor braai. A cozy gas fireplace provides a romantic ambience to the lounge in winter. A separate sun-filled room with American shutters, also stacking open to the pool, offers versatility as a home office, studio, or additional guest bedroom as it iss adjacent to a bathroom. The kitchen and scullery lead to a landscaped, water-wise garden. A wine cellar adds a touch of elegance. The external bedroom and en-suite has its own secure parking bay, ideal for a holiday rental or student.
Upstairs, four well-sized bedrooms ensure privacy, with three stylish bathrooms (two en-suite). The main suite boasts a walk-in closet and a Juliet balcony with Table Mountain views. All bathroom tiles are marble, and attention to detail is evident.
Outdoor living is exceptional with a solar-heated salt-chlorinated pool, a covered patio, a built-in braai—perfect for entertaining, and a firepit underneath a large tree. The double garage offers direct access, ample storage, and a convenient drive-through to the back garden. A well-point provides sustainable water for the pool and garden.
Located in world-famous-sought-after Sunset Beach, this home is just a short stroll to the beach and close to local shops and amenities. Secure, stylish, and move-in ready!
Call me anytime to view this perfect home!
Property Details
- 5 Bedrooms
- 5 Bathrooms
- 2 Garages
- 3 Ensuite
- 2 Lounges
- 1 Dining Area
Property Features
- Patio
- Pool
- Storage
- Pets Allowed
- Access Gate
- Scenic View
- Kitchen
- Built In Braai
- Fire Place
- Garden
- Family TV Room
| Bedrooms | 5 |
| Bathrooms | 5 |
| Garages | 2 |
| Floor Area | 380 m2 |
| Erf Size | 967 m2 |
















