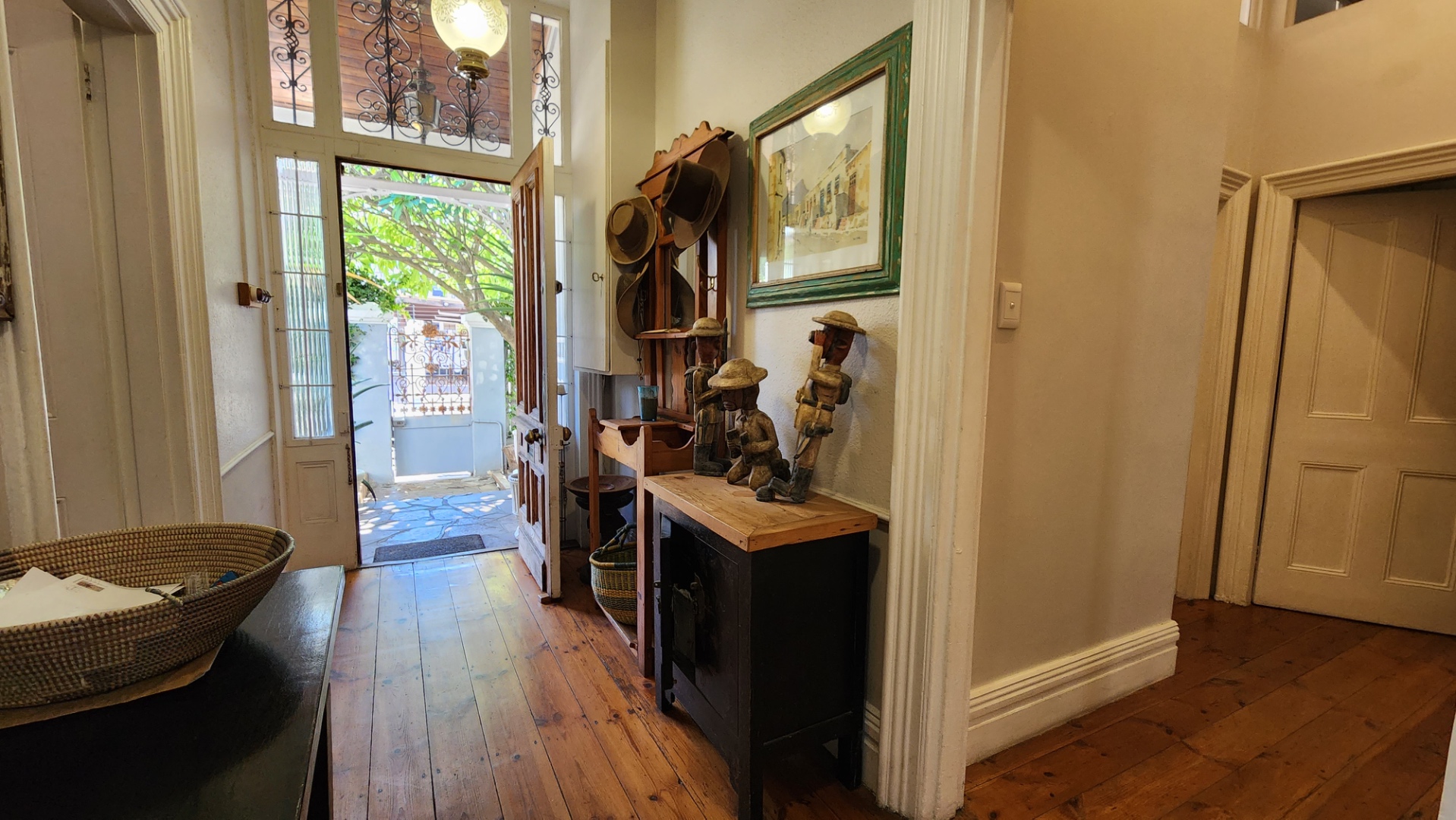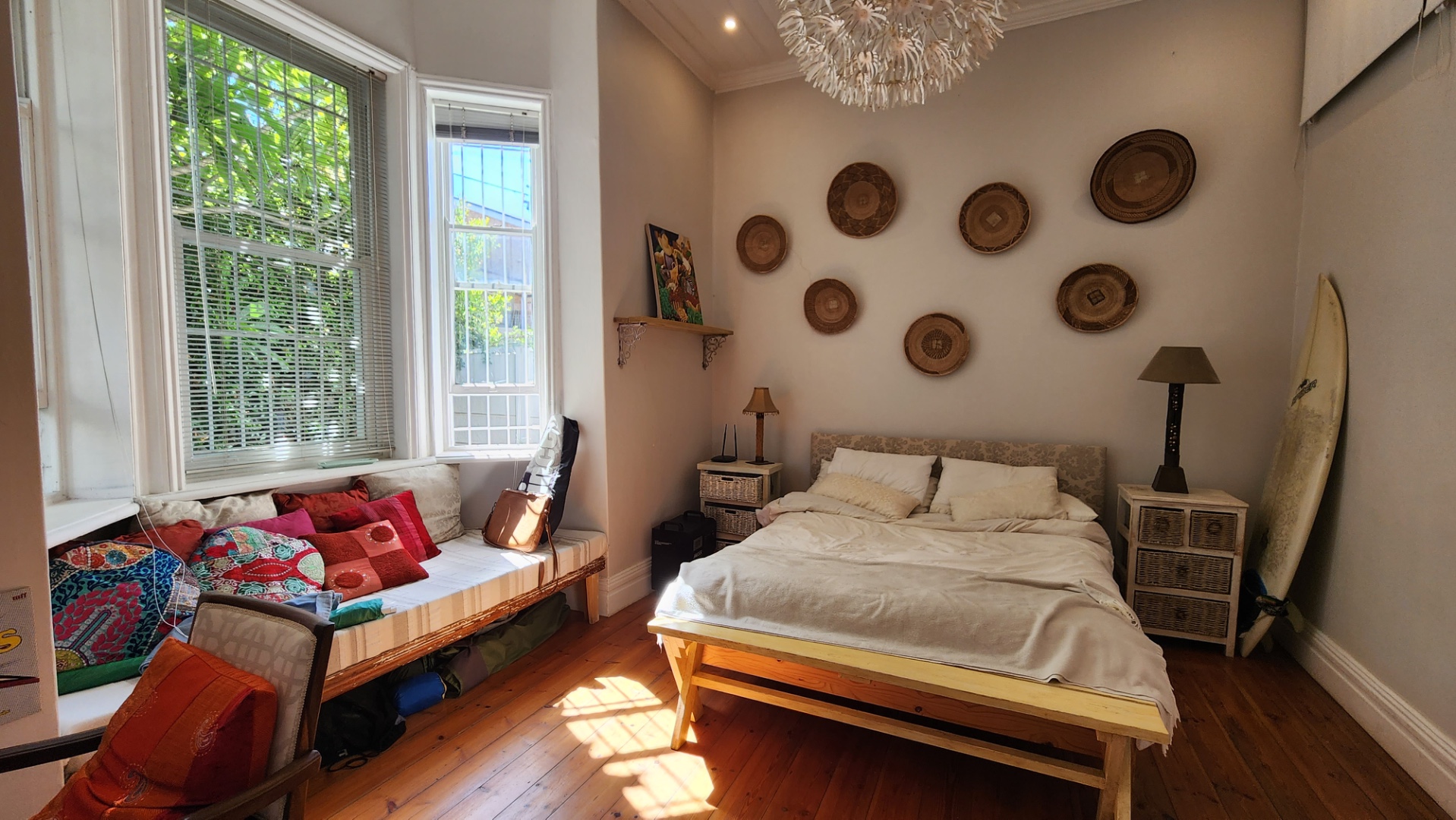- 4
- 3
- 200 m2
- 250 m2
Monthly Costs
Property description
This is a beautiful old Victorian home complete with brookies lace and high, pressed tin ceilings, Oregon floors and spacious bedrooms.
A quaint and private front garden provides a pleasant outlook from the sunny stoep. There is a wine cellar beneath the property and an el fresco dining area to the rear, outside a well-equipped kitchen.
Three bedrooms (one being used as an office currently), two bathrooms and a large lounge and dining area, as well as the kitchen make up the downstairs interior.
The fourth bedroom is upstairs and has an ensuite bathroom as well as an enclosed chill-zone or conservatory offering clear mountain views.
Offered fully furnished, this property suits a family or professional sharers.
There are 3 off-street, secure parking spaces available.
Available from 20 May 2025.
Property Details
- 4 Bedrooms
- 3 Bathrooms
- 1 Ensuite
- 1 Lounges
- 1 Dining Area
Property Features
- Balcony
- Patio
- Access Gate
- Scenic View
- Fire Place
- Entrance Hall
- Paving
- Garden
| Bedrooms | 4 |
| Bathrooms | 3 |
| Floor Area | 200 m2 |
| Erf Size | 250 m2 |
















































