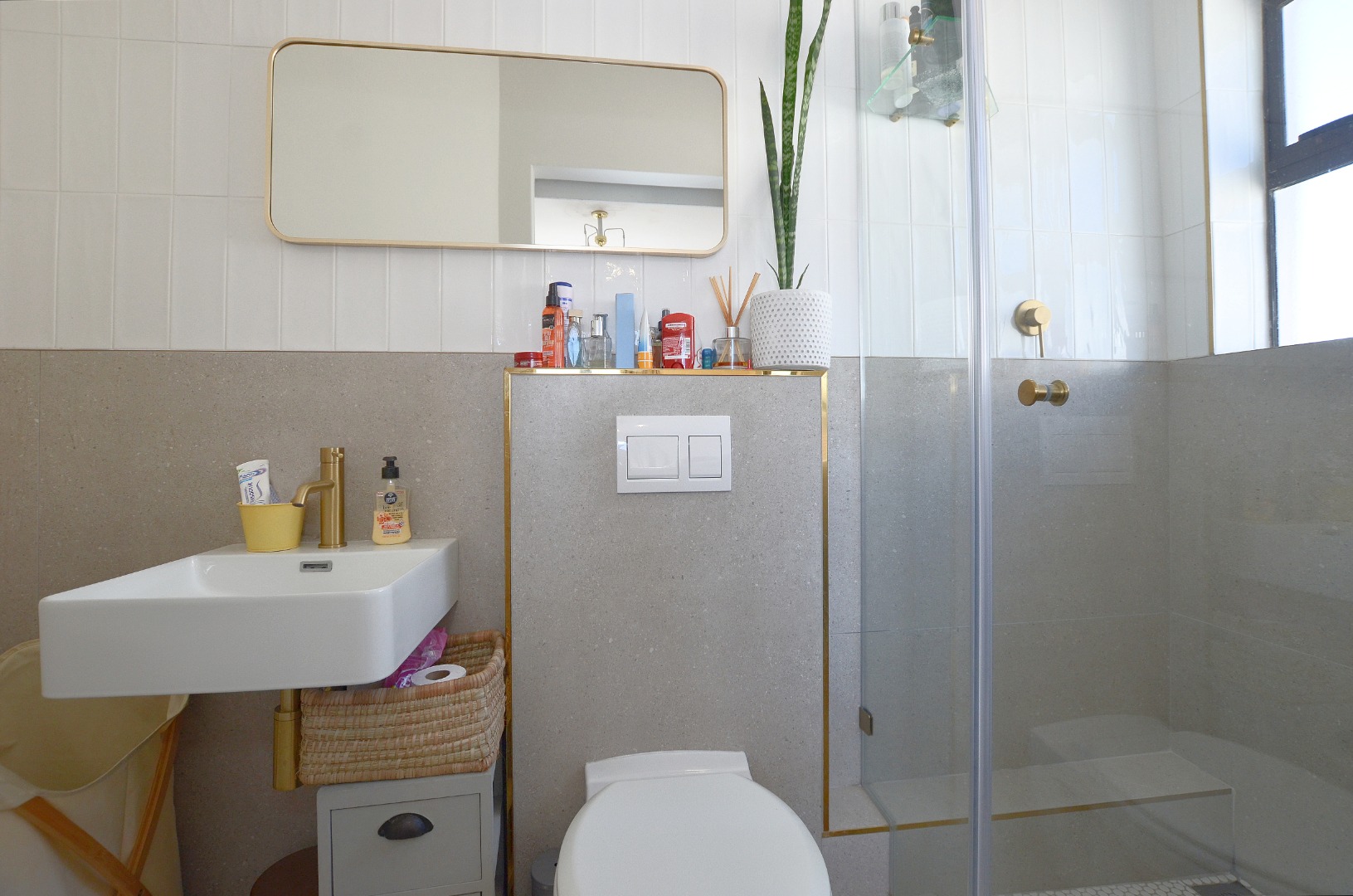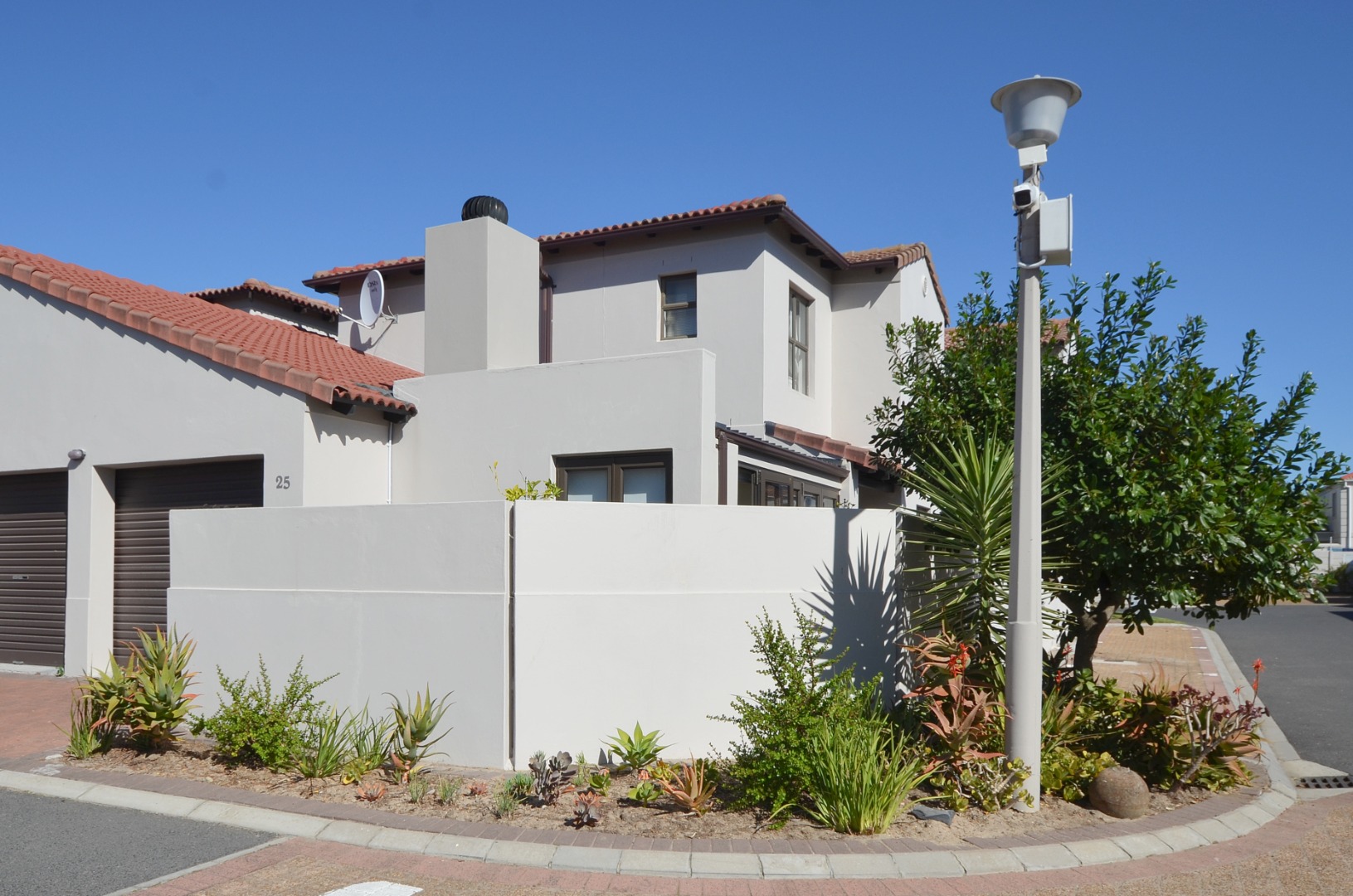- 3
- 2
- 2
- 152 m2
Monthly Costs
Property description
Royal Ascot living
Occupation 1 June
This 3 bedroom property offers the following:
Ground floor :
Spacious Open plan living
Efficiently designed kitchen
Lounge and the dining area opens up to a braai room or can be sunroom.
Guest loo
Upstairs :
Bright and airy
3 bedrooms
Main bedroom with a shower en-suite
Family bathroom with a bathtub and a shower
Small dog or a cat is allowed with written permission from the body corporate
The property comes with a double lock up garage.
Gated Estate .
Property Details
- 3 Bedrooms
- 2 Bathrooms
- 2 Garages
- 1 Ensuite
- 1 Lounges
- 1 Dining Area
Property Features
- Balcony
- Pets Allowed
- Access Gate
- Kitchen
- Guest Toilet
- Family TV Room
| Bedrooms | 3 |
| Bathrooms | 2 |
| Garages | 2 |
| Erf Size | 152 m2 |


















































